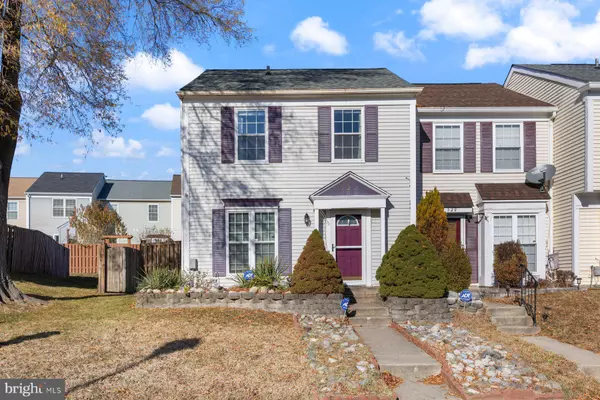522 BEND CIRCLE RD Glen Burnie, MD 21061
UPDATED:
12/27/2024 01:55 PM
Key Details
Property Type Townhouse
Sub Type End of Row/Townhouse
Listing Status Under Contract
Purchase Type For Sale
Square Footage 1,180 sqft
Price per Sqft $273
Subdivision Cloverleaf Townhouses
MLS Listing ID MDAA2099728
Style Other
Bedrooms 3
Full Baths 1
Half Baths 1
HOA Fees $68/mo
HOA Y/N Y
Abv Grd Liv Area 1,180
Originating Board BRIGHT
Year Built 1987
Annual Tax Amount $2,767
Tax Year 2024
Lot Size 3,585 Sqft
Acres 0.08
Property Description
Location
State MD
County Anne Arundel
Zoning R15
Rooms
Other Rooms Living Room, Dining Room, Primary Bedroom, Bedroom 2, Bedroom 3, Bathroom 1
Interior
Interior Features Bathroom - Tub Shower, Carpet, Ceiling Fan(s), Dining Area, Floor Plan - Traditional, Wood Floors
Hot Water Electric
Heating Heat Pump(s)
Cooling Ceiling Fan(s), Central A/C
Flooring Carpet, Ceramic Tile, Hardwood
Inclusions washer, dryer, refrigerator, stove, shed
Equipment Built-In Microwave, Dishwasher, Dryer, Microwave, Exhaust Fan, Oven/Range - Electric, Refrigerator, Stove, Washer, Water Heater
Fireplace N
Appliance Built-In Microwave, Dishwasher, Dryer, Microwave, Exhaust Fan, Oven/Range - Electric, Refrigerator, Stove, Washer, Water Heater
Heat Source Electric
Laundry Main Floor
Exterior
Exterior Feature Patio(s)
Fence Fully
Utilities Available Electric Available, Water Available
Water Access N
Roof Type Shingle,Composite
Accessibility None
Porch Patio(s)
Garage N
Building
Story 2
Foundation Slab
Sewer Public Sewer
Water Public
Architectural Style Other
Level or Stories 2
Additional Building Above Grade, Below Grade
New Construction N
Schools
School District Anne Arundel County Public Schools
Others
Senior Community No
Tax ID 020320690050208
Ownership Fee Simple
SqFt Source Assessor
Acceptable Financing Cash, Conventional, FHA, FHA 203(b), VA
Listing Terms Cash, Conventional, FHA, FHA 203(b), VA
Financing Cash,Conventional,FHA,FHA 203(b),VA
Special Listing Condition Standard






