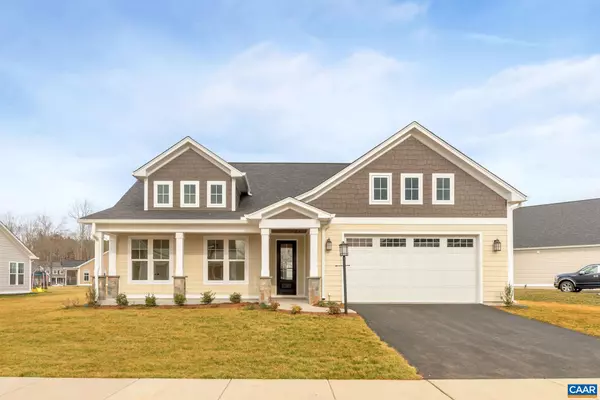K2-25B CASPER CT Zion Crossroads, VA 22942
UPDATED:
12/05/2024 04:09 PM
Key Details
Property Type Single Family Home
Sub Type Detached
Listing Status Active
Purchase Type For Sale
Square Footage 2,097 sqft
Price per Sqft $260
Subdivision Spring Creek
MLS Listing ID 659187
Style Ranch/Rambler,Craftsman
Bedrooms 3
Full Baths 2
Half Baths 1
Condo Fees $500
HOA Fees $170/mo
HOA Y/N Y
Abv Grd Liv Area 2,097
Originating Board CAAR
Annual Tax Amount $3,937
Tax Year 2024
Lot Size 9,147 Sqft
Acres 0.21
Property Description
Location
State VA
County Louisa
Zoning R
Rooms
Other Rooms Dining Room, Kitchen, Family Room, Foyer, Laundry, Office, Full Bath, Half Bath, Additional Bedroom
Main Level Bedrooms 3
Interior
Interior Features Entry Level Bedroom
Hot Water Tankless
Heating Central, Forced Air
Cooling Programmable Thermostat, Other, Fresh Air Recovery System, Central A/C
Flooring Carpet, Ceramic Tile
Fireplaces Number 1
Fireplaces Type Gas/Propane, Fireplace - Glass Doors
Equipment Washer/Dryer Hookups Only, ENERGY STAR Dishwasher, Water Heater - Tankless
Fireplace Y
Window Features Insulated,Low-E,Screens,Double Hung,Vinyl Clad,ENERGY STAR Qualified
Appliance Washer/Dryer Hookups Only, ENERGY STAR Dishwasher, Water Heater - Tankless
Heat Source Propane - Owned
Exterior
Amenities Available Club House, Tot Lots/Playground, Community Center, Meeting Room, Picnic Area, Swimming Pool, Tennis Courts, Jog/Walk Path
View Other
Roof Type Architectural Shingle,Composite
Accessibility None
Garage N
Building
Lot Description Cleared
Story 1
Foundation Concrete Perimeter, Slab
Sewer Public Sewer
Water Public
Architectural Style Ranch/Rambler, Craftsman
Level or Stories 1
Additional Building Above Grade, Below Grade
Structure Type 9'+ Ceilings
New Construction Y
Schools
Elementary Schools Moss-Nuckols
Middle Schools Louisa
High Schools Louisa
School District Louisa County Public Schools
Others
HOA Fee Include Common Area Maintenance,Pool(s),Management,Road Maintenance,Trash
Senior Community No
Ownership Other
Security Features Carbon Monoxide Detector(s),Security Gate,Smoke Detector
Special Listing Condition Standard






