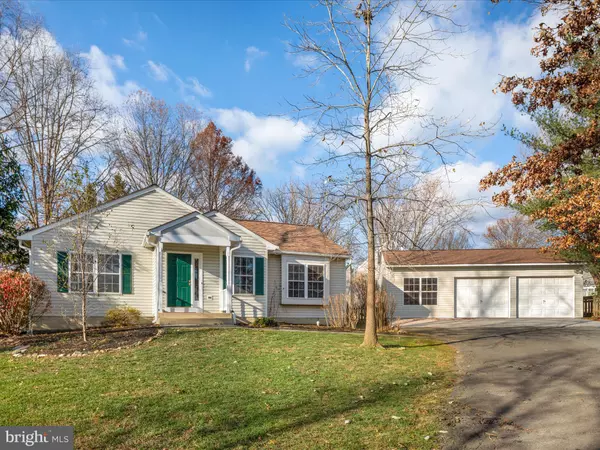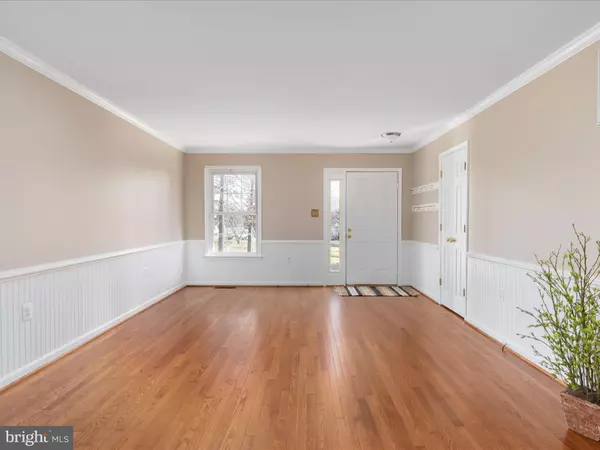221 W J ST Purcellville, VA 20132
UPDATED:
Key Details
Sold Price $675,000
Property Type Single Family Home
Sub Type Detached
Listing Status Sold
Purchase Type For Sale
Square Footage 2,505 sqft
Price per Sqft $269
Subdivision Dillon
MLS Listing ID VALO2084390
Sold Date 01/03/25
Style Ranch/Rambler
Bedrooms 4
Full Baths 3
HOA Y/N N
Abv Grd Liv Area 1,392
Originating Board BRIGHT
Year Built 1995
Annual Tax Amount $6,075
Tax Year 2024
Lot Size 0.380 Acres
Acres 0.38
Property Description
Over 2500 finished sf on 2 levels. The main level features 3 bedrooms, kitchen, laundry, living/dining spaces, office with fireplace, and 2 baths. Hardwoods have been refinished and look amazing! New carpet in 2 bedrooms and mostly new paint. It's an open, functional floorplan for all life stages.
Downstairs you will find a bedroom with egress window and full bath, and 2 large open spaces for a rec/family room, exercise room, studio or additional home office. Entire basement has been painted with new carpet in lower level bedroom. Utility room and storage room too.
Out back there is a deck (sold as-is), and a private rear yard. Detached 2 car garage with extra work space! Just needs electric hook up, which is close and convenient. The roof was replaced in 2018, HVAC systems in 2013, and most appliances within the last 5 years. Leaf Guard gutter system is transferrable. A home warranty is being offered for extra peace of mind.
This is a rare find and an affordable option for an incredible Purcellville single family home! Don't wait!
Location
State VA
County Loudoun
Zoning PV:R2
Rooms
Basement Connecting Stairway, Fully Finished, Interior Access, Windows
Main Level Bedrooms 3
Interior
Interior Features Ceiling Fan(s), Combination Dining/Living, Crown Moldings, Entry Level Bedroom, Primary Bath(s), Wood Floors
Hot Water Electric
Heating Forced Air
Cooling Central A/C
Flooring Hardwood, Carpet, Luxury Vinyl Tile
Fireplaces Number 1
Fireplaces Type Mantel(s), Wood
Equipment Built-In Microwave, Built-In Range, Dishwasher, Disposal, Dryer, Exhaust Fan, Refrigerator, Washer
Fireplace Y
Appliance Built-In Microwave, Built-In Range, Dishwasher, Disposal, Dryer, Exhaust Fan, Refrigerator, Washer
Heat Source Electric
Exterior
Parking Features Garage - Front Entry
Garage Spaces 7.0
Fence Rear
Water Access N
View Creek/Stream, Garden/Lawn
Accessibility None
Total Parking Spaces 7
Garage Y
Building
Lot Description Backs to Trees, Front Yard, Stream/Creek
Story 2
Foundation Concrete Perimeter
Sewer Public Sewer
Water Public
Architectural Style Ranch/Rambler
Level or Stories 2
Additional Building Above Grade, Below Grade
New Construction N
Schools
Elementary Schools Emerick
Middle Schools Blue Ridge
High Schools Loudoun Valley
School District Loudoun County Public Schools
Others
Senior Community No
Tax ID 488268456000
Ownership Fee Simple
SqFt Source Assessor
Special Listing Condition Standard

Bought with Alexander J Osborne • KW Metro Center





