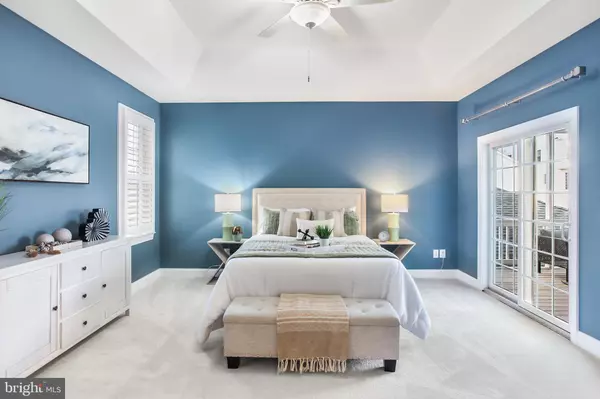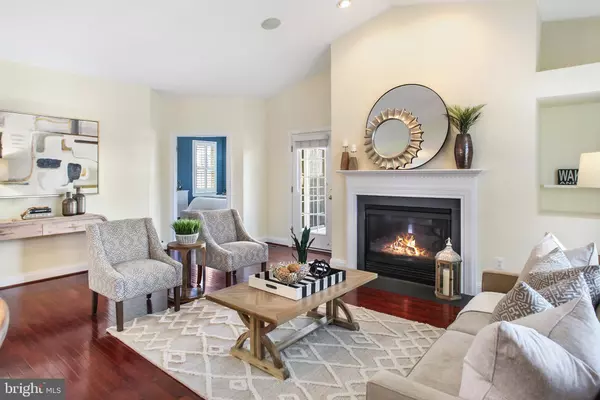122 AMALFI CT Purcellville, VA 20132
UPDATED:
Key Details
Sold Price $799,000
Property Type Single Family Home
Sub Type Detached
Listing Status Sold
Purchase Type For Sale
Square Footage 3,744 sqft
Price per Sqft $213
Subdivision Courts Of St Francis
MLS Listing ID VALO2084482
Sold Date 01/02/25
Style Colonial
Bedrooms 3
Full Baths 4
Half Baths 1
HOA Fees $60
HOA Y/N Y
Abv Grd Liv Area 2,568
Originating Board BRIGHT
Year Built 2006
Annual Tax Amount $8,240
Tax Year 2024
Lot Size 6,534 Sqft
Acres 0.15
Property Description
LOCATION, CHARM, and MAIN LEVEL LIVING!
Experience the charm of a colonial-style neighborhood with brick sidewalks and courtyards in the sought-after Courts of St. Francis. This quaint enclave is nestled in the heart of Purcellville, just a short walk from all the small-town amenities.
This stunning 3-level home offers spacious bedrooms, each with its own private bath. Choose from two primary suites: one on the main floor with direct access to a covered porch, and the other on the upper level with a private balcony. The open-concept main floor is perfect for both entertaining and everyday living, featuring a welcoming front porch and a covered back porch for outdoor enjoyment.
The lower level includes a spacious rec room with a full bath and full size window, offering plenty of space to add a 4th bedroom while maintaining room for a family area. The expansive storage space has potential for a home theater or workshop. Double doors lead to an enclosed yard with garden beds, a covered patio, and access to the detached garage. The fenced yard provides a safe haven for children and pets, making this home ideal for families.
Enjoy the convenience of being within walking distance to local restaurants, shops, the Purcellville library, and more! If you're looking for a charming, move-in-ready home in a fantastic location, contact your Realtor today to schedule a private tour at 122 Amalfi Court.
Location
State VA
County Loudoun
Zoning PV:PD5
Rooms
Other Rooms Dining Room, Bedroom 2, Bedroom 3, Bedroom 4, Kitchen, Family Room, Foyer, Bedroom 1, Laundry, Office, Recreation Room, Storage Room, Utility Room, Bathroom 1, Bathroom 2, Bathroom 3, Half Bath
Basement Interior Access, Outside Entrance, Partially Finished, Rear Entrance, Sump Pump, Walkout Level, Windows, Daylight, Full, Connecting Stairway, Combination, Full, Poured Concrete
Main Level Bedrooms 1
Interior
Interior Features Bathroom - Soaking Tub, Bathroom - Stall Shower, Bathroom - Tub Shower, Bathroom - Walk-In Shower, Carpet, Ceiling Fan(s), Chair Railings, Combination Kitchen/Living, Dining Area, Entry Level Bedroom, Family Room Off Kitchen, Floor Plan - Open, Kitchen - Eat-In, Kitchen - Island, Pantry, Primary Bath(s), Recessed Lighting, Walk-in Closet(s), Window Treatments, Wood Floors
Hot Water Electric
Heating Central, Energy Star Heating System, Humidifier
Cooling Heat Pump(s), Programmable Thermostat, Dehumidifier
Flooring Hardwood, Carpet, Ceramic Tile
Fireplaces Number 1
Fireplaces Type Fireplace - Glass Doors, Gas/Propane
Equipment Cooktop, Dishwasher, Disposal, Dryer - Electric, Extra Refrigerator/Freezer, Humidifier, Icemaker, Microwave, Oven - Double, Oven - Wall, Refrigerator, Washer, Water Heater
Fireplace Y
Appliance Cooktop, Dishwasher, Disposal, Dryer - Electric, Extra Refrigerator/Freezer, Humidifier, Icemaker, Microwave, Oven - Double, Oven - Wall, Refrigerator, Washer, Water Heater
Heat Source Electric
Laundry Main Floor, Washer In Unit, Dryer In Unit
Exterior
Exterior Feature Balcony, Porch(es), Patio(s)
Parking Features Garage - Front Entry, Garage Door Opener
Garage Spaces 2.0
Fence Picket, Rear
Amenities Available Common Grounds
Water Access N
Accessibility None
Porch Balcony, Porch(es), Patio(s)
Total Parking Spaces 2
Garage Y
Building
Story 3
Foundation Concrete Perimeter
Sewer Public Sewer
Water Public
Architectural Style Colonial
Level or Stories 3
Additional Building Above Grade, Below Grade
New Construction N
Schools
Elementary Schools Emerick
Middle Schools Blue Ridge
High Schools Loudoun Valley
School District Loudoun County Public Schools
Others
HOA Fee Include Common Area Maintenance,Snow Removal,Reserve Funds
Senior Community No
Tax ID 488285049000
Ownership Fee Simple
SqFt Source Assessor
Security Features Smoke Detector
Acceptable Financing Cash, Conventional, FHA, VA
Listing Terms Cash, Conventional, FHA, VA
Financing Cash,Conventional,FHA,VA
Special Listing Condition Standard

Bought with Hailey K Helton • Real Broker, LLC





