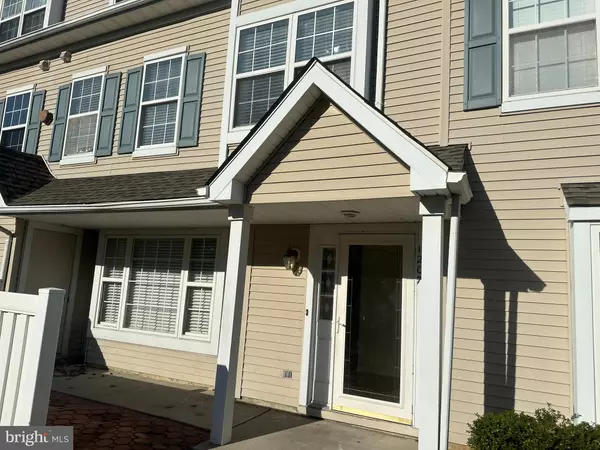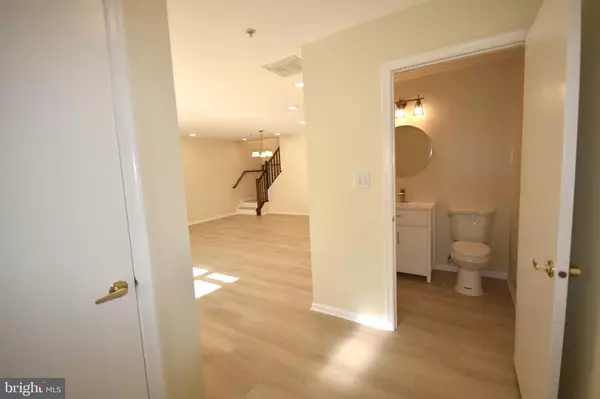1207 WHARTON RD Mount Laurel, NJ 08054
UPDATED:
12/06/2024 04:41 PM
Key Details
Property Type Condo
Sub Type Condo/Co-op
Listing Status Under Contract
Purchase Type For Sale
Square Footage 1,761 sqft
Price per Sqft $198
Subdivision Commons At Stonegate
MLS Listing ID NJBL2077226
Style Contemporary
Bedrooms 3
Full Baths 2
Half Baths 1
Condo Fees $250
HOA Fees $216/mo
HOA Y/N Y
Abv Grd Liv Area 1,761
Originating Board BRIGHT
Year Built 1995
Annual Tax Amount $5,722
Tax Year 2024
Lot Dimensions 0.00 x 0.00
Property Description
Each room boasts high-end vinyl waterproof plank flooring and custom Berber runners on the stairs. Enter through the front door foyer with a large hall closet, a powder room, and an open concept living and dining room. The kitchen is designed with quality, featuring brand-new cabinets and Quartz countertops. Seller is offering a $1500 Seller assist for a new fridge and (gas) stove of their choice. Enjoy each floor, which offers lots of storage space, a laundry room on the second floor with a full-sized washer and dryer, and one designated parking spot with ample guest parking for a second car or guests.
The utility room includes a gas hot air furnace, gas water heater, and washer & dryer. Enjoy the community additions, such as the pool. Another benefit to the location of this house is the school is a short distance from highly appraised Mount Laurel schools.
Don’t miss the opportunity to own this stunning home in a desired area. Schedule your tour today!
Location
State NJ
County Burlington
Area Mount Laurel Twp (20324)
Zoning RES
Rooms
Other Rooms Living Room, Dining Room, Primary Bedroom, Bedroom 2, Kitchen, Bedroom 1, Other, Bathroom 1, Primary Bathroom
Interior
Interior Features Primary Bath(s), Skylight(s), Ceiling Fan(s), Kitchen - Eat-In
Hot Water Natural Gas
Heating Forced Air
Cooling Central A/C
Flooring Luxury Vinyl Plank
Inclusions Washer and Dryer, Dishwasher
Equipment Dryer - Gas, ENERGY STAR Clothes Washer, ENERGY STAR Dishwasher
Fireplace N
Window Features Bay/Bow
Appliance Dryer - Gas, ENERGY STAR Clothes Washer, ENERGY STAR Dishwasher
Heat Source Natural Gas
Laundry Upper Floor
Exterior
Utilities Available Electric Available, Cable TV Available, Natural Gas Available, Water Available, Sewer Available
Amenities Available Swimming Pool
Water Access N
Roof Type Pitched,Shingle
Accessibility None
Garage N
Building
Story 3
Foundation Slab
Sewer Public Sewer
Water Public
Architectural Style Contemporary
Level or Stories 3
Additional Building Above Grade, Below Grade
Structure Type Cathedral Ceilings
New Construction N
Schools
Elementary Schools Springville
Middle Schools Hartford
High Schools Lenape H.S.
School District Mount Laurel Township Public Schools
Others
Pets Allowed Y
HOA Fee Include Common Area Maintenance,Lawn Maintenance,Snow Removal,Trash
Senior Community No
Tax ID 24-00909-00003-C1207
Ownership Condominium
Security Features Security System
Acceptable Financing Conventional, VA, FHA 203(b)
Listing Terms Conventional, VA, FHA 203(b)
Financing Conventional,VA,FHA 203(b)
Special Listing Condition Standard
Pets Allowed No Pet Restrictions






