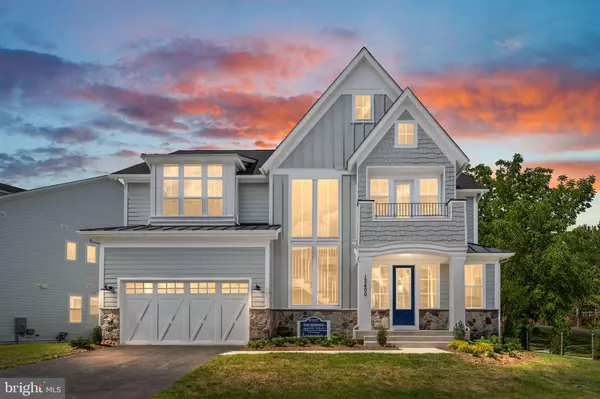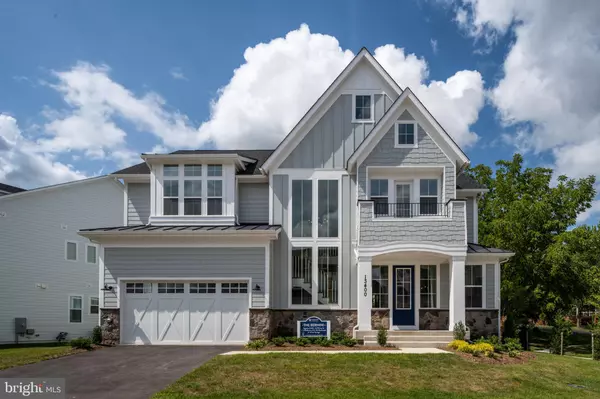2798 LAKE RETREAT DR Herndon, VA 20171
UPDATED:
01/02/2025 04:14 PM
Key Details
Property Type Single Family Home
Sub Type Detached
Listing Status Pending
Purchase Type For Sale
Square Footage 5,480 sqft
Price per Sqft $352
Subdivision Spring Lake
MLS Listing ID VAFX2210986
Style Contemporary,Craftsman,Traditional,Transitional
Bedrooms 6
Full Baths 5
Half Baths 1
HOA Fees $150/mo
HOA Y/N Y
Abv Grd Liv Area 3,755
Originating Board BRIGHT
Year Built 2025
Annual Tax Amount $6,002
Tax Year 2024
Lot Size 8,716 Sqft
Acres 0.2
Lot Dimensions 0.00 x 0.00
Property Description
This “Bernini” model features a sunroom, a pocket office, a front porch, a side areaway, 6 bedrooms (4 bedrooms upstairs and a main level bedroom with full bath and powder room plus a finished lower level with lower level bedroom and full bath), 5.5 bathrooms (3 bathrooms upstairs including a buddy bath), a 2-car garage and 5,329 sq. ft. Located in the rear of the community near a path to lake access. A fantastic back yard. Currently under construction! There is no shortage of abundant open and central gathering areas. Additional options are available!The Christopher Companies' construction touchstones are unparalleled, leading the way with our devotion to energy and resource efficiency. We are committed to offering our customers healthy and environmentally-friendly homes. All Christopher homes are Energy Star® certified and meet National Green Building standards.
Location
State VA
County Fairfax
Zoning 302
Direction Northwest
Rooms
Basement Connecting Stairway, Heated, Interior Access, Outside Entrance, Partially Finished, Walkout Stairs, Windows
Main Level Bedrooms 1
Interior
Interior Features Bathroom - Soaking Tub, Bathroom - Stall Shower, Bathroom - Tub Shower, Bathroom - Walk-In Shower, Breakfast Area, Carpet, Dining Area, Family Room Off Kitchen, Floor Plan - Open, Kitchen - Gourmet, Pantry, Primary Bath(s), Walk-in Closet(s)
Hot Water Tankless
Heating Energy Star Heating System, Forced Air, Heat Pump(s), Programmable Thermostat
Cooling Central A/C
Flooring Carpet, Ceramic Tile, Luxury Vinyl Plank
Fireplaces Number 1
Fireplaces Type Electric
Equipment Built-In Microwave, Cooktop, Dishwasher, Disposal, Icemaker, Microwave, Oven - Double, Oven - Self Cleaning, Refrigerator, Washer, Water Heater
Furnishings No
Fireplace Y
Window Features Double Pane,Insulated,Low-E,Screens
Appliance Built-In Microwave, Cooktop, Dishwasher, Disposal, Icemaker, Microwave, Oven - Double, Oven - Self Cleaning, Refrigerator, Washer, Water Heater
Heat Source Natural Gas
Laundry Upper Floor
Exterior
Parking Features Garage - Front Entry, Garage - Side Entry, Built In
Garage Spaces 4.0
Utilities Available Cable TV Available, Electric Available, Natural Gas Available, Phone Available, Sewer Available, Under Ground, Water Available
Amenities Available Lake, Jog/Walk Path, Pier/Dock, Common Grounds, Other
Water Access N
View Garden/Lawn, Street, Trees/Woods
Roof Type Architectural Shingle,Metal
Accessibility None
Attached Garage 2
Total Parking Spaces 4
Garage Y
Building
Lot Description Landscaping, Level
Story 3
Foundation Passive Radon Mitigation, Slab
Sewer Public Sewer
Water Public
Architectural Style Contemporary, Craftsman, Traditional, Transitional
Level or Stories 3
Additional Building Above Grade, Below Grade
Structure Type 9'+ Ceilings,Dry Wall,High,Tray Ceilings
New Construction Y
Schools
Elementary Schools Floris
Middle Schools Carson
High Schools Westfield
School District Fairfax County Public Schools
Others
Pets Allowed Y
HOA Fee Include Common Area Maintenance,Management,Reserve Funds,Snow Removal,Trash
Senior Community No
Tax ID 0251 29 0021
Ownership Fee Simple
SqFt Source Assessor
Security Features Smoke Detector
Acceptable Financing Cash, Conventional, FHA, VA
Horse Property N
Listing Terms Cash, Conventional, FHA, VA
Financing Cash,Conventional,FHA,VA
Special Listing Condition Standard
Pets Allowed No Pet Restrictions






