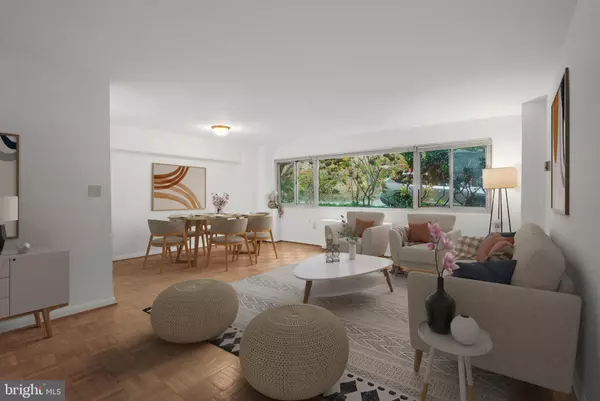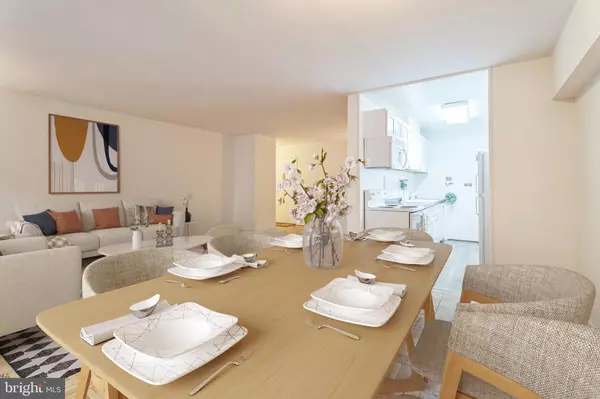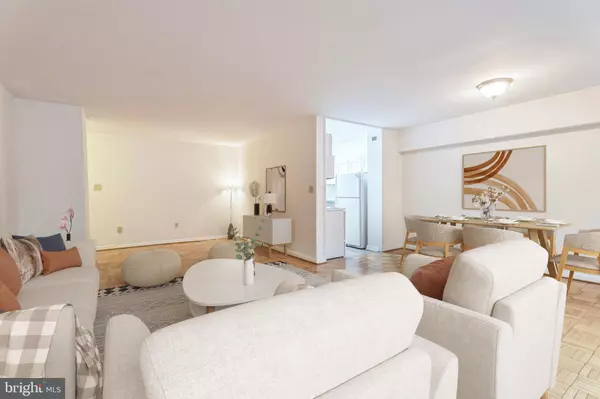4600 CONNECTICUT AVE NW #102 Washington, DC 20008
UPDATED:
12/18/2024 07:06 PM
Key Details
Property Type Condo
Sub Type Condo/Co-op
Listing Status Active
Purchase Type For Sale
Square Footage 800 sqft
Price per Sqft $300
Subdivision North Cleveland Park
MLS Listing ID DCDC2170130
Style Art Deco
Bedrooms 1
Full Baths 1
Condo Fees $838/mo
HOA Y/N N
Abv Grd Liv Area 800
Originating Board BRIGHT
Year Built 1948
Annual Tax Amount $2,563
Tax Year 2024
Property Description
Featuring spacious living areas and large windows, this home is bathed in natural light, while the clean white kitchen offers a crisp, modern aesthetic.
The building boasts a range of amenities, including a gym and a roof deck, ideal for relaxing or staying active. Step outside to enjoy the beautiful private garden at the rear of the building, a serene escape from city life.
Commuting is a breeze with a bus stop right outside and the Van Ness Metro station just 4 blocks away. For drivers, Rock Creek Park provides quick access to downtown DC and Virginia. Parking is hassle-free with ample street parking, plus the option to rent a garage space directly from the building.
Enjoy the vibrant neighborhood with bakeries, cafes, and restaurants all within walking distance. Plus, the condo fee includes all utilities, making this unit not only stylish but also practical. Ready for occupancy—schedule your tour today!
Location
State DC
County Washington
Zoning R4
Direction East
Rooms
Main Level Bedrooms 1
Interior
Interior Features Combination Dining/Living, Entry Level Bedroom, Flat, Kitchen - Galley, Pantry, Bathroom - Tub Shower
Hot Water Multi-tank
Heating Central
Cooling Central A/C
Equipment Built-In Microwave, Dishwasher, Disposal, Refrigerator, Stove
Fireplace N
Window Features Insulated,Screens,Sliding,Double Pane
Appliance Built-In Microwave, Dishwasher, Disposal, Refrigerator, Stove
Heat Source Central
Laundry Common, Shared
Exterior
Exterior Feature Roof, Deck(s)
Amenities Available Common Grounds, Elevator, Exercise Room, Fitness Center, Jog/Walk Path, Laundry Facilities, Meeting Room, Picnic Area, Other
Water Access N
Roof Type Built-Up,Other
Accessibility 36\"+ wide Halls, 32\"+ wide Doors, Chairlift, Ramp - Main Level
Porch Roof, Deck(s)
Garage N
Building
Lot Description Backs - Open Common Area, Backs to Trees, Corner, Landscaping, Rear Yard
Story 1
Unit Features Hi-Rise 9+ Floors
Sewer Public Sewer
Water Public
Architectural Style Art Deco
Level or Stories 1
Additional Building Above Grade, Below Grade
New Construction N
Schools
Elementary Schools Murch
Middle Schools Deal
High Schools Jackson-Reed
School District District Of Columbia Public Schools
Others
Pets Allowed N
HOA Fee Include Air Conditioning,Common Area Maintenance,Electricity,Ext Bldg Maint,Gas,Heat,Insurance,Lawn Maintenance,Lawn Care Rear,Management,Recreation Facility,Reserve Funds,Road Maintenance,Sewer,Snow Removal,Trash,Water
Senior Community No
Tax ID 1977//2002
Ownership Condominium
Security Features 24 hour security,Desk in Lobby,Carbon Monoxide Detector(s),Intercom,Main Entrance Lock,Monitored,Smoke Detector
Acceptable Financing Cash, Conventional
Listing Terms Cash, Conventional
Financing Cash,Conventional
Special Listing Condition Standard






