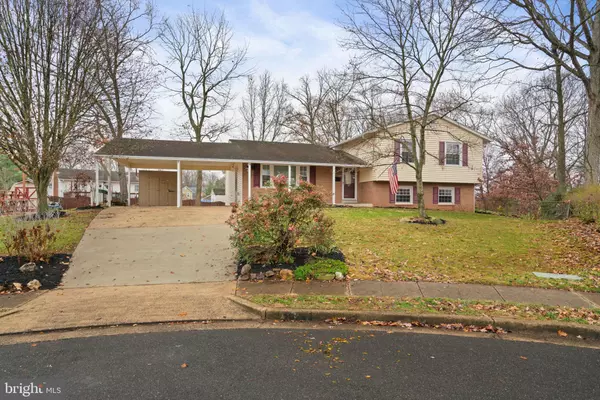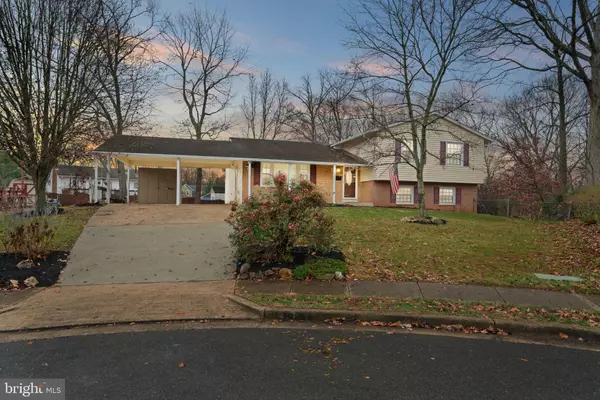10253 PELHAM CT Manassas, VA 20109
UPDATED:
12/27/2024 03:00 PM
Key Details
Property Type Single Family Home
Sub Type Detached
Listing Status Active
Purchase Type For Sale
Square Footage 2,275 sqft
Price per Sqft $272
Subdivision Sudley
MLS Listing ID VAPW2083544
Style Split Level
Bedrooms 5
Full Baths 3
HOA Y/N N
Abv Grd Liv Area 1,571
Originating Board BRIGHT
Year Built 1971
Annual Tax Amount $4,905
Tax Year 2024
Lot Size 0.298 Acres
Acres 0.3
Property Description
The heart of this home is the open-concept kitchen, dining, and living area, perfect for family gatherings or entertaining. The chef-inspired kitchen boasts custom-cut luxury stone countertops, stainless steel appliances, a large gas stove with a convenient pot filler, and ample storage to satisfy any culinary enthusiast.
The living room is equipped with surround sound speaker hook-ups, ideal for movie nights or music lovers. You'll find premium flooring throughout the home, adding elegance and durability to every room.
On the upper level the main bedroom is a true retreat, featuring an en-suite bathroom, a convenient laundry chute, and a private coffee nook to start your mornings off right. This level also contains two additional, nicely sized bedrooms with easy access to a full bathroom.
The cozy family room on the lower level features a charming wood-burning fireplace, perfect for those cooler evenings and a full bathroom and bedroom just down the hall-perfect for guests.
The basement level includes a massive storage room, providing plenty of space for organization or future expansion and a large bedroom. Outside, a large fenced-in backyard offers a private oasis, complete with a fabulous deck area—ideal for outdoor dining, relaxation, or entertaining guests.
Additional features include a two-car carport for parking, ensuring convenience and ease. This stunning home has been meticulously maintained and renovated, offering a perfect blend of comfort, functionality, and style.
Don't miss the opportunity to make this dream home yours—schedule a tour today!
Location
State VA
County Prince William
Zoning RPC
Rooms
Other Rooms Kitchen, Family Room, Laundry, Storage Room
Basement Daylight, Partial
Interior
Hot Water Natural Gas
Heating Forced Air
Cooling Central A/C
Fireplaces Number 1
Fireplaces Type Brick, Wood
Fireplace Y
Heat Source Electric, Natural Gas
Laundry Lower Floor
Exterior
Garage Spaces 2.0
Fence Chain Link, Fully
Water Access N
Accessibility Accessible Switches/Outlets
Total Parking Spaces 2
Garage N
Building
Story 4
Foundation Permanent
Sewer Public Sewer
Water Public
Architectural Style Split Level
Level or Stories 4
Additional Building Above Grade, Below Grade
New Construction N
Schools
School District Prince William County Public Schools
Others
Senior Community No
Tax ID 7697-64-7113
Ownership Fee Simple
SqFt Source Assessor
Special Listing Condition Standard






