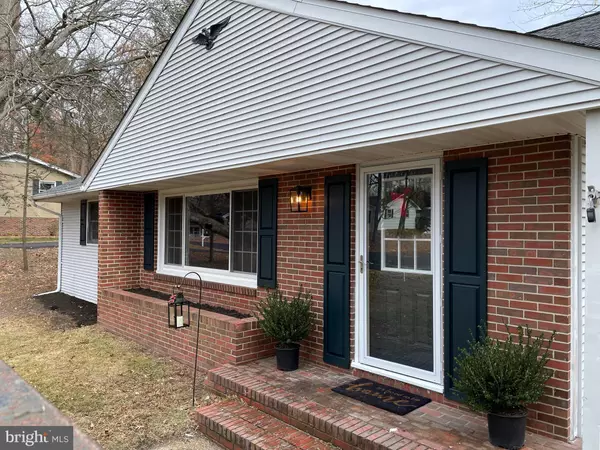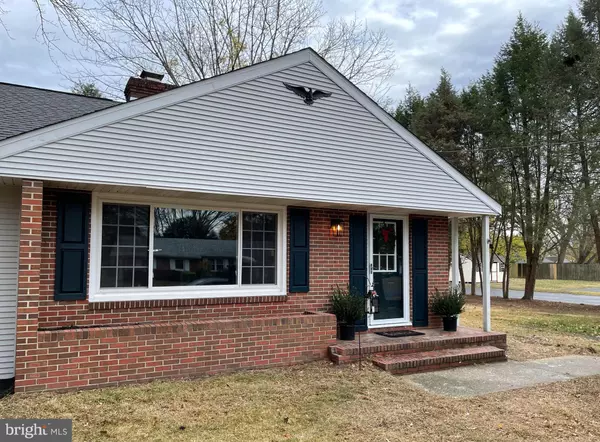603 SHERWOOD CIR Salisbury, MD 21804
UPDATED:
12/04/2024 06:16 PM
Key Details
Property Type Single Family Home
Sub Type Detached
Listing Status Under Contract
Purchase Type For Sale
Square Footage 1,120 sqft
Price per Sqft $240
Subdivision Sherwood Manor
MLS Listing ID MDWC2015976
Style Ranch/Rambler
Bedrooms 3
Full Baths 1
HOA Y/N N
Abv Grd Liv Area 1,120
Originating Board BRIGHT
Year Built 1964
Annual Tax Amount $1,404
Tax Year 2024
Lot Size 0.430 Acres
Acres 0.43
Lot Dimensions 0.00 x 0.00
Property Description
With ceiling-height upper cabinets for extra storage, butcher block countertops, and under-cabinet lighting, the kitchen is both functional and stylish. The deluxe sink is a thoughtful addition, offering a deep, wide basin with a waterfall and a cup-washing feature.
The open living and dining area includes a fireplace, creating a cozy space for gathering. Energy-efficient ductless mini-splits provide zoned heating and cooling, giving you personalized comfort in every room while helping to save on energy costs.
A bright Florida room off the kitchen provides additional living space, with large windows that let in natural light. The room opens to a deck, perfect for relaxing or entertaining. The large backyard, situated on a corner lot, offers plenty of space to play, including a playset for added fun.
This home blends modern updates with everyday convenience. Come see it for yourself!
Location
State MD
County Wicomico
Area Wicomico Northeast (23-02)
Zoning R20
Rooms
Other Rooms Living Room, Dining Room, Bedroom 2, Bedroom 3, Kitchen, Bedroom 1, Sun/Florida Room
Main Level Bedrooms 3
Interior
Interior Features Entry Level Bedroom, Ceiling Fan(s)
Hot Water Electric
Heating Other
Cooling Ductless/Mini-Split
Flooring Carpet, Luxury Vinyl Plank
Fireplaces Number 1
Fireplaces Type Wood
Equipment Oven/Range - Electric, Refrigerator, Washer/Dryer Stacked, Dishwasher, Range Hood
Furnishings No
Fireplace Y
Window Features Screens,Storm
Appliance Oven/Range - Electric, Refrigerator, Washer/Dryer Stacked, Dishwasher, Range Hood
Heat Source Electric
Laundry Has Laundry
Exterior
Exterior Feature Patio(s)
Fence Decorative
Water Access N
Roof Type Architectural Shingle
Accessibility None
Porch Patio(s)
Road Frontage Private
Garage N
Building
Lot Description Cleared, Corner
Story 1
Foundation Block, Crawl Space
Sewer On Site Septic
Water Well
Architectural Style Ranch/Rambler
Level or Stories 1
Additional Building Above Grade, Below Grade
New Construction N
Schools
High Schools Wicomico
School District Wicomico County Public Schools
Others
Pets Allowed Y
Senior Community No
Tax ID 2305030056
Ownership Fee Simple
SqFt Source Assessor
Acceptable Financing Conventional, Cash, FHA, VA, USDA
Horse Property N
Listing Terms Conventional, Cash, FHA, VA, USDA
Financing Conventional,Cash,FHA,VA,USDA
Special Listing Condition Standard
Pets Allowed No Pet Restrictions






