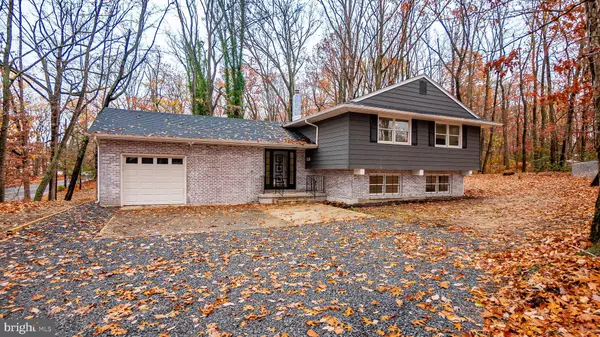2306 PETER CHEESEMAN RD Sicklerville, NJ 08081
UPDATED:
12/27/2024 08:07 AM
Key Details
Property Type Single Family Home
Sub Type Detached
Listing Status Active
Purchase Type For Sale
Square Footage 2,580 sqft
Price per Sqft $182
Subdivision None Available
MLS Listing ID NJCD2080488
Style Split Level
Bedrooms 3
Full Baths 3
HOA Y/N N
Abv Grd Liv Area 2,580
Originating Board BRIGHT
Year Built 1970
Annual Tax Amount $7,901
Tax Year 2024
Lot Size 0.413 Acres
Acres 0.41
Lot Dimensions 100.00 x 180.00
Property Description
Each of the home's three full bathrooms has been completely updated with contemporary fixtures, creating a spa-like retreat in the comfort of your own home. The spacious layout includes generously sized bedrooms, offering ample closet space and a light-filled atmosphere throughout.
Step outside to enjoy the new back deck, ideal for entertaining guests or relaxing in the fresh air. The property also features a one-car garage providing convenience and extra storage space. Additionally, the home boasts a brand new roof, facia, soffit, as well as most core appliances, ensuring peace of mind for years to come.
This property combines stylish updates, functional spaces, and a great location—don't miss out on the opportunity to make this house your new home!
Location
State NJ
County Camden
Area Gloucester Twp (20415)
Zoning RES
Rooms
Other Rooms Living Room, Primary Bedroom, Bedroom 2, Bedroom 3, Kitchen, Family Room, Foyer, Laundry, Utility Room, Bathroom 2, Bathroom 3, Bonus Room, Primary Bathroom
Basement Fully Finished, Full, Outside Entrance, Rear Entrance, Walkout Level, Windows, Interior Access, Heated
Interior
Interior Features Attic, Bathroom - Stall Shower, Bathroom - Tub Shower, Family Room Off Kitchen, Floor Plan - Open, Kitchen - Eat-In, Kitchen - Island, Pantry, Primary Bath(s), Recessed Lighting, Upgraded Countertops, Wood Floors
Hot Water Natural Gas
Heating Forced Air
Cooling Central A/C
Flooring Hardwood, Tile/Brick
Fireplaces Number 1
Fireplaces Type Brick
Equipment Built-In Microwave, Oven/Range - Gas, Refrigerator, Dishwasher
Fireplace Y
Appliance Built-In Microwave, Oven/Range - Gas, Refrigerator, Dishwasher
Heat Source Natural Gas
Laundry Lower Floor, Hookup
Exterior
Exterior Feature Deck(s)
Parking Features Garage - Front Entry, Inside Access
Garage Spaces 1.0
Utilities Available Cable TV Available, Natural Gas Available
Water Access N
Roof Type Architectural Shingle,Shingle
Accessibility 2+ Access Exits, Accessible Switches/Outlets, Other
Porch Deck(s)
Attached Garage 1
Total Parking Spaces 1
Garage Y
Building
Story 3
Foundation Block
Sewer On Site Septic
Water Well
Architectural Style Split Level
Level or Stories 3
Additional Building Above Grade, Below Grade
Structure Type Dry Wall
New Construction N
Schools
School District Black Horse Pike Regional Schools
Others
Pets Allowed Y
Senior Community No
Tax ID 15-14901-00003
Ownership Fee Simple
SqFt Source Assessor
Security Features Window Grills
Acceptable Financing Cash, Conventional, FHA, FHA 203(b), FHA 203(k), VA
Listing Terms Cash, Conventional, FHA, FHA 203(b), FHA 203(k), VA
Financing Cash,Conventional,FHA,FHA 203(b),FHA 203(k),VA
Special Listing Condition Standard
Pets Allowed No Pet Restrictions






