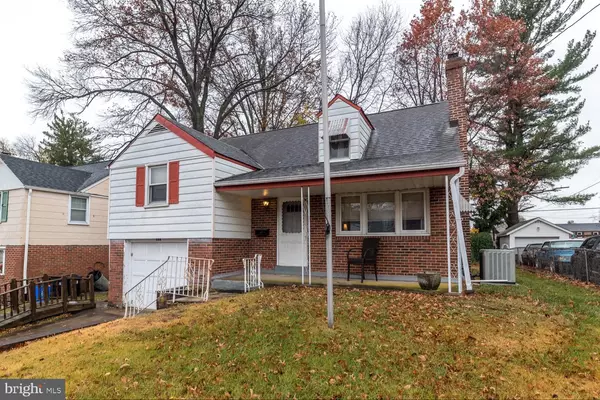928 HARTEL AVE Philadelphia, PA 19111
UPDATED:
12/20/2024 01:31 PM
Key Details
Property Type Single Family Home
Sub Type Detached
Listing Status Under Contract
Purchase Type For Sale
Square Footage 1,392 sqft
Price per Sqft $254
Subdivision Fox Chase
MLS Listing ID PAPH2422696
Style Cape Cod
Bedrooms 3
Full Baths 1
Half Baths 1
HOA Y/N N
Abv Grd Liv Area 1,392
Originating Board BRIGHT
Year Built 1955
Annual Tax Amount $4,090
Tax Year 2024
Lot Size 5,625 Sqft
Acres 0.13
Lot Dimensions 50.00 x 113.00
Property Description
The main level features a spacious living room, a bright and inviting sunroom perfect for relaxing or entertaining, and a kitchen with plenty of potential for modern updates. The large backyard is ideal for outdoor activities, gardening, or creating your own private retreat.
Upstairs, you'll find three comfortably sized bedrooms with ample closet space and a full bathroom. The home also includes a convenient laundry room and half bath on the lower floor with access to the side yard. Your private driveway and attached garage offer off-street parking. The full, unfinished basement offers endless possibilities to expand your living space—whether you choose to finish it as a home office, media room, or additional storage. While the home is in need of some updating, it has great bones and plenty of potential for buyers looking to put their personal touch on it.
Located just one mile from the Fox Chase train station, this home offers a short and easy commute to Center City Philadelphia, making it an ideal choice for those who want quick access to downtown.
Don't miss out on this opportunity to make this your new home!!
Location
State PA
County Philadelphia
Area 19111 (19111)
Zoning RSD3
Rooms
Other Rooms Living Room, Dining Room, Bedroom 2, Bedroom 3, Kitchen, Basement, Bedroom 1, Sun/Florida Room, Laundry, Bathroom 1, Half Bath
Basement Full, Unfinished
Interior
Interior Features Dining Area, Attic, Bathroom - Tub Shower, Ceiling Fan(s), Floor Plan - Traditional, Wood Floors
Hot Water Natural Gas
Heating Forced Air
Cooling Central A/C
Flooring Wood, Ceramic Tile
Inclusions Refrigerator, washer & dryer in as-is condition
Equipment Built-In Range, Dishwasher, Microwave, Refrigerator, Dryer - Electric, Washer
Fireplace N
Appliance Built-In Range, Dishwasher, Microwave, Refrigerator, Dryer - Electric, Washer
Heat Source Natural Gas
Laundry Lower Floor
Exterior
Parking Features Garage - Front Entry
Garage Spaces 2.0
Water Access N
Roof Type Shingle
Accessibility None
Attached Garage 1
Total Parking Spaces 2
Garage Y
Building
Story 1.5
Foundation Block
Sewer Public Sewer
Water Public
Architectural Style Cape Cod
Level or Stories 1.5
Additional Building Above Grade, Below Grade
New Construction N
Schools
School District The School District Of Philadelphia
Others
Senior Community No
Tax ID 631215000
Ownership Fee Simple
SqFt Source Assessor
Acceptable Financing Conventional, Cash, Negotiable
Listing Terms Conventional, Cash, Negotiable
Financing Conventional,Cash,Negotiable
Special Listing Condition Standard






