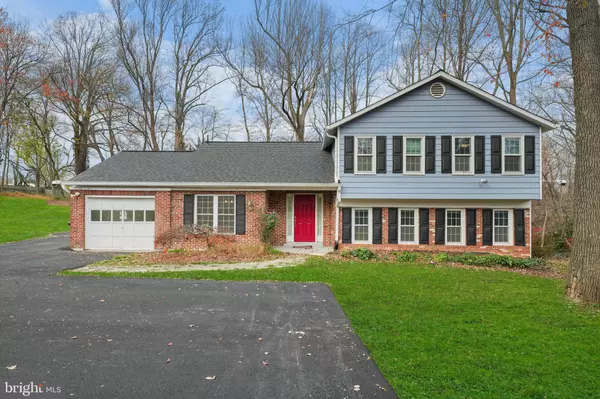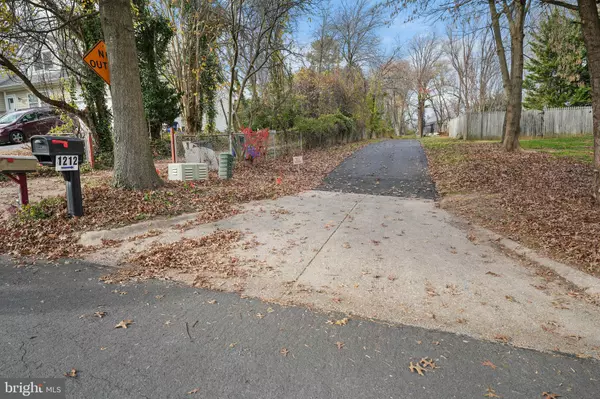1212 RAINBOW DR Silver Spring, MD 20905
UPDATED:
12/29/2024 02:18 AM
Key Details
Property Type Single Family Home
Sub Type Detached
Listing Status Active
Purchase Type For Rent
Square Footage 2,000 sqft
Subdivision Good Hope Estates
MLS Listing ID MDMC2156926
Style Split Level
Bedrooms 3
Full Baths 2
Half Baths 1
HOA Y/N N
Abv Grd Liv Area 1,950
Originating Board BRIGHT
Year Built 1979
Lot Size 0.906 Acres
Acres 0.91
Property Description
Freshly Renovated: New paint, sleek large-format porcelain tiles in the kitchen, and recessed lighting throughout, creating a fresh, contemporary atmosphere.
Enjoy a cozy breakfast nook, a well-equipped galley kitchen, a formal dining area, and a bright living room that is perfect for relaxing or entertaining guests.
Relax in the family room featuring a charming fireplace, plus a convenient powder room and easy access to the laundry area in the basement.
Upstairs, you'll find two spacious bedrooms, a full hallway bathroom, and a generous owner's suite with its own private ensuite bathroom—ideal for unwinding at the end of the day.
All bedrooms are equipped with recessed lighting and ceiling fans with built-in lights to ensure a pleasant atmosphere year-round.
The home includes an attached 1-car garage plus a driveway with space for two additional vehicles, ensuring parking is never a hassle.
Additional Perks:
Easy access to nearby shopping, dining, and public transportation options.
Schedule your tour today!
Location
State MD
County Montgomery
Zoning RE1
Direction South
Rooms
Basement Partial
Interior
Interior Features Attic/House Fan, Bathroom - Tub Shower, Bathroom - Stall Shower, Breakfast Area, Ceiling Fan(s), Chair Railings, Dining Area, Floor Plan - Open, Kitchen - Galley, Recessed Lighting, Wainscotting, Window Treatments, Wood Floors
Hot Water Electric
Heating Central
Cooling Central A/C
Flooring Bamboo, Hardwood, Luxury Vinyl Plank, Tile/Brick
Fireplaces Number 1
Fireplaces Type Screen, Brick
Equipment Dishwasher, Disposal, Dryer, Exhaust Fan, Oven/Range - Electric, Range Hood, Refrigerator, Stove, Washer, Water Heater
Furnishings No
Fireplace Y
Window Features Double Hung
Appliance Dishwasher, Disposal, Dryer, Exhaust Fan, Oven/Range - Electric, Range Hood, Refrigerator, Stove, Washer, Water Heater
Heat Source Electric
Laundry Basement, Dryer In Unit, Has Laundry, Washer In Unit
Exterior
Exterior Feature Patio(s)
Parking Features Garage - Front Entry, Garage Door Opener, Built In, Inside Access
Garage Spaces 4.0
Fence Wood, Chain Link
Utilities Available Electric Available, Sewer Available, Water Available
Water Access N
View Trees/Woods
Roof Type Architectural Shingle
Street Surface Black Top
Accessibility None
Porch Patio(s)
Attached Garage 1
Total Parking Spaces 4
Garage Y
Building
Lot Description Trees/Wooded, Secluded, Rear Yard, Private, Open, Interior, Front Yard, Backs to Trees
Story 2.5
Foundation Block
Sewer Public Sewer
Water Public
Architectural Style Split Level
Level or Stories 2.5
Additional Building Above Grade, Below Grade
Structure Type Dry Wall
New Construction N
Schools
Elementary Schools Cloverly
Middle Schools Briggs Chaney
High Schools Paint Branch
School District Montgomery County Public Schools
Others
Pets Allowed N
Senior Community No
Tax ID 160500380026
Ownership Other
SqFt Source Assessor
Miscellaneous Air Conditioning,Common Area Maintenance,Cooking,Electricity,Grounds Maintenance,Heat,HVAC Maint,Lawn Service,Sewer,Snow Removal,Trash Removal,Water
Security Features Carbon Monoxide Detector(s),Exterior Cameras,Smoke Detector,Surveillance Sys
Horse Property N






