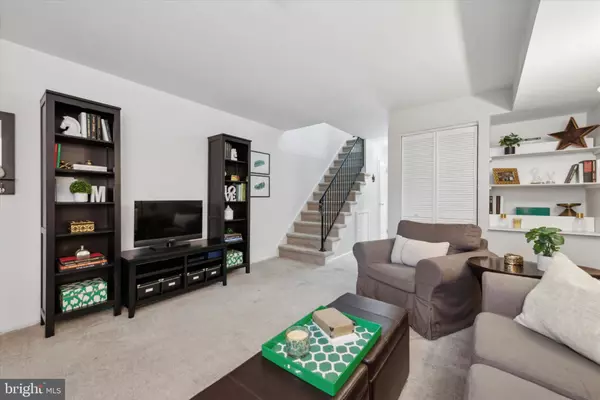105 VALLEY DR West Chester, PA 19382
UPDATED:
12/12/2024 02:19 PM
Key Details
Property Type Townhouse
Sub Type Interior Row/Townhouse
Listing Status Under Contract
Purchase Type For Sale
Square Footage 1,082 sqft
Price per Sqft $254
Subdivision Goshen Valley
MLS Listing ID PACT2087418
Style Traditional
Bedrooms 2
Full Baths 1
Half Baths 1
HOA Fees $319/mo
HOA Y/N Y
Abv Grd Liv Area 1,082
Originating Board BRIGHT
Year Built 1974
Annual Tax Amount $1,972
Tax Year 2023
Lot Dimensions 0.00 x 0.00
Property Description
Location
State PA
County Chester
Area East Goshen Twp (10353)
Zoning R5
Rooms
Other Rooms Living Room, Dining Room, Primary Bedroom, Bedroom 2, Kitchen, Laundry, Full Bath, Half Bath
Interior
Interior Features Breakfast Area
Hot Water Electric
Heating Heat Pump(s), Forced Air
Cooling Central A/C
Equipment Built-In Range, Dishwasher, Oven - Self Cleaning
Fireplace N
Appliance Built-In Range, Dishwasher, Oven - Self Cleaning
Heat Source Electric
Laundry Upper Floor
Exterior
Exterior Feature Patio(s)
Garage Spaces 1.0
Amenities Available Swimming Pool, Tennis Courts, Tot Lots/Playground
Water Access N
Accessibility None
Porch Patio(s)
Total Parking Spaces 1
Garage N
Building
Story 2
Foundation Other
Sewer Public Sewer
Water Public
Architectural Style Traditional
Level or Stories 2
Additional Building Above Grade, Below Grade
New Construction N
Schools
School District West Chester Area
Others
HOA Fee Include Common Area Maintenance,Ext Bldg Maint,Lawn Maintenance,Parking Fee,Pool(s),Snow Removal,Trash
Senior Community No
Tax ID 53-06 -0204
Ownership Condominium
Special Listing Condition Standard






