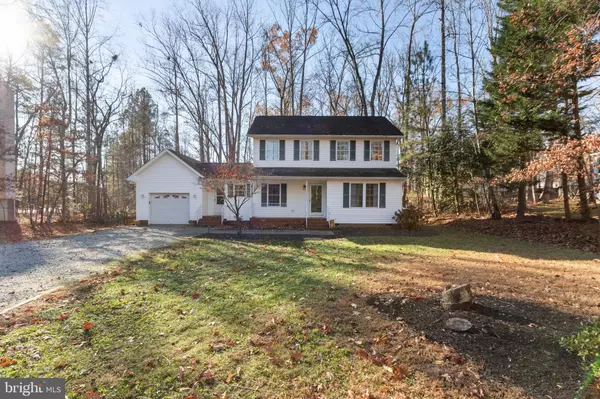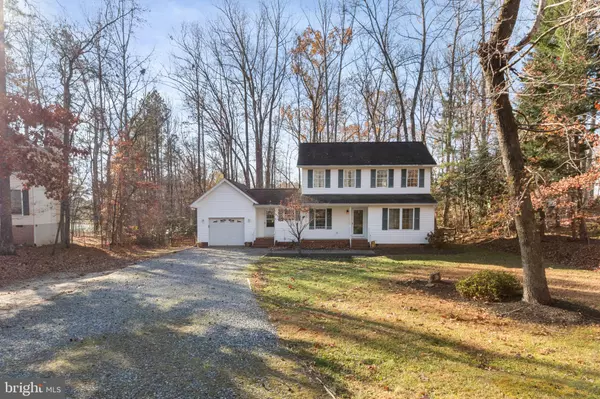583 NORWICH DR Ruther Glen, VA 22546
UPDATED:
01/18/2025 06:30 PM
Key Details
Property Type Single Family Home
Sub Type Detached
Listing Status Under Contract
Purchase Type For Sale
Square Footage 1,568 sqft
Price per Sqft $233
Subdivision Lake Land Or
MLS Listing ID VACV2007072
Style Contemporary
Bedrooms 3
Full Baths 2
Half Baths 1
HOA Fees $1,687/ann
HOA Y/N Y
Abv Grd Liv Area 1,568
Originating Board BRIGHT
Year Built 2002
Annual Tax Amount $1,646
Tax Year 2023
Property Description
Location
State VA
County Caroline
Zoning R1
Interior
Hot Water Electric
Heating Heat Pump(s)
Cooling Central A/C
Fireplace N
Heat Source Electric
Exterior
Parking Features Additional Storage Area, Garage - Front Entry, Garage Door Opener, Inside Access, Oversized
Garage Spaces 5.0
Amenities Available Basketball Courts, Beach, Boat Dock/Slip, Boat Ramp, Club House, Common Grounds, Community Center, Dog Park, Exercise Room, Gated Community, Jog/Walk Path, Lake, Picnic Area, Pier/Dock, Pool - Outdoor, Recreational Center, Security, Tennis Courts, Tot Lots/Playground
Water Access N
Accessibility None
Attached Garage 1
Total Parking Spaces 5
Garage Y
Building
Story 2
Foundation Block
Sewer Public Sewer
Water Public
Architectural Style Contemporary
Level or Stories 2
Additional Building Above Grade, Below Grade
New Construction N
Schools
School District Caroline County Public Schools
Others
HOA Fee Include Common Area Maintenance,Pier/Dock Maintenance,Pool(s),Road Maintenance,Recreation Facility,Security Gate,Snow Removal
Senior Community No
Tax ID 51A7-1-B-60
Ownership Fee Simple
SqFt Source Estimated
Special Listing Condition Standard






