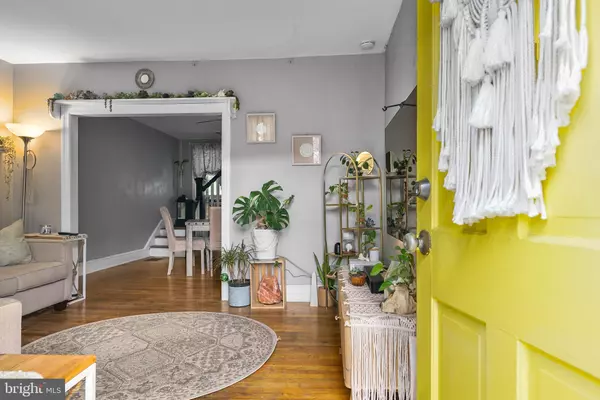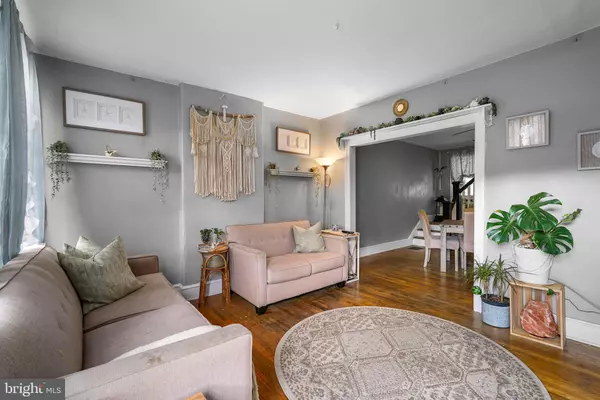523 CHERRY ST New Castle, DE 19720
UPDATED:
12/22/2024 05:22 PM
Key Details
Property Type Townhouse
Sub Type Interior Row/Townhouse
Listing Status Pending
Purchase Type For Sale
Square Footage 1,100 sqft
Price per Sqft $249
Subdivision Old New Castle
MLS Listing ID DENC2069756
Style Traditional
Bedrooms 3
Full Baths 1
HOA Y/N N
Abv Grd Liv Area 1,100
Originating Board BRIGHT
Year Built 1900
Annual Tax Amount $1,485
Tax Year 2022
Lot Size 1,742 Sqft
Acres 0.04
Lot Dimensions 14.00 x 116.00
Property Description
Location
State DE
County New Castle
Area New Castle/Red Lion/Del.City (30904)
Zoning 21R-2
Rooms
Other Rooms Living Room, Dining Room, Primary Bedroom, Bedroom 2, Bedroom 3, Kitchen, Basement, Laundry, Bathroom 1
Basement Unfinished, Sump Pump, Interior Access
Interior
Interior Features Attic, Dining Area, Upgraded Countertops, Bathroom - Walk-In Shower, Ceiling Fan(s), Kitchen - Galley, Recessed Lighting, Walk-in Closet(s), Wood Floors, Floor Plan - Traditional
Hot Water Electric
Heating Forced Air
Cooling Window Unit(s)
Flooring Hardwood
Inclusions All appliances
Equipment Dishwasher, Exhaust Fan, Refrigerator, Washer, Water Heater, Oven/Range - Gas, Dryer, Range Hood, Stainless Steel Appliances
Furnishings No
Fireplace N
Appliance Dishwasher, Exhaust Fan, Refrigerator, Washer, Water Heater, Oven/Range - Gas, Dryer, Range Hood, Stainless Steel Appliances
Heat Source Natural Gas
Laundry Upper Floor
Exterior
Exterior Feature Patio(s)
Fence Fully
Water Access N
Accessibility None
Porch Patio(s)
Garage N
Building
Story 2
Foundation Block
Sewer Public Sewer
Water Public
Architectural Style Traditional
Level or Stories 2
Additional Building Above Grade, Below Grade
New Construction N
Schools
School District Colonial
Others
Pets Allowed Y
Senior Community No
Tax ID 21-015.10-045
Ownership Fee Simple
SqFt Source Assessor
Acceptable Financing Cash, Conventional, FHA, VA
Horse Property N
Listing Terms Cash, Conventional, FHA, VA
Financing Cash,Conventional,FHA,VA
Special Listing Condition Standard
Pets Allowed No Pet Restrictions






