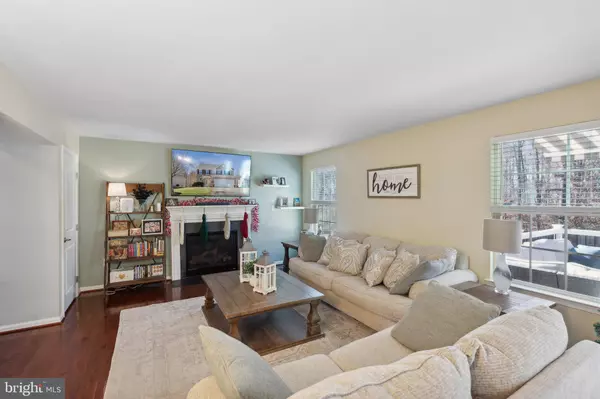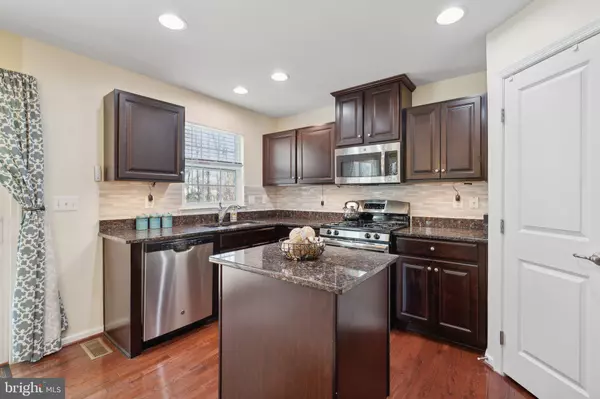46 TAYLORS HILL WAY Fredericksburg, VA 22405
UPDATED:
12/16/2024 12:42 AM
Key Details
Property Type Single Family Home
Sub Type Detached
Listing Status Pending
Purchase Type For Sale
Square Footage 2,164 sqft
Price per Sqft $231
Subdivision Stafford Landing
MLS Listing ID VAST2034308
Style Colonial
Bedrooms 3
Full Baths 3
Half Baths 1
HOA Fees $56/mo
HOA Y/N Y
Abv Grd Liv Area 1,680
Originating Board BRIGHT
Year Built 2014
Annual Tax Amount $3,199
Tax Year 2022
Lot Size 8,001 Sqft
Acres 0.18
Property Description
Welcome to this beautiful and well-maintained 3-level colonial, nestled in a centrally located community in Stafford, just moments from Historic Fredericksburg. Enjoy the convenience of nearby access to I-95, Route 17, the VRE, and Central Park—making commuting and shopping a breeze!
Built in 2014 by Ryan Homes, this move-in-ready gem boasts 3 spacious bedrooms, 3.5 bathrooms, and a thoughtfully designed open floor plan that flows effortlessly throughout. The main level features a modern kitchen, family room, and dining area, creating the perfect space for entertaining or everyday living.
Upstairs, you’ll find the large primary bedroom with an impressive walk-in closet, providing ample storage space. The upper level also includes two additional spacious bedrooms, a full hall bathroom, and a convenient laundry area.
The finished basement is a standout feature, offering a flexible rec room/flex space ideal for a home office, media room, or guest suite. It also includes a full bathroom, adding comfort and privacy for guests.
Outside, enjoy the privacy and space of a large, fully fenced backyard, perfect for relaxing or entertaining. The rear deck, complete with an awning for shade, offers an inviting space to unwind and enjoy the outdoors.
This home has been lovingly cared for and is truly move-in ready—come see for yourself how this lovely property can be your next dream home!
Location
State VA
County Stafford
Zoning R1
Rooms
Other Rooms Primary Bedroom, Bedroom 2, Bedroom 3, Kitchen, Family Room, Basement, Foyer, Recreation Room, Storage Room, Primary Bathroom, Full Bath, Half Bath
Basement Walkout Stairs, Outside Entrance, Full
Interior
Interior Features Air Filter System, Breakfast Area, Carpet, Combination Kitchen/Living, Combination Kitchen/Dining, Dining Area, Family Room Off Kitchen, Floor Plan - Open, Kitchen - Table Space, Walk-in Closet(s), Wood Floors
Hot Water Natural Gas
Heating Forced Air
Cooling Central A/C
Fireplaces Number 1
Fireplaces Type Gas/Propane
Inclusions DECK AWNING, WATER TREATMENT
Equipment Built-In Microwave, Dishwasher, Disposal, Refrigerator, Stove, Water Heater
Fireplace Y
Appliance Built-In Microwave, Dishwasher, Disposal, Refrigerator, Stove, Water Heater
Heat Source Natural Gas
Laundry Upper Floor
Exterior
Exterior Feature Deck(s)
Parking Features Garage - Front Entry, Garage Door Opener
Garage Spaces 4.0
Fence Rear, Privacy
Water Access N
View Trees/Woods
Roof Type Architectural Shingle
Accessibility None
Porch Deck(s)
Attached Garage 2
Total Parking Spaces 4
Garage Y
Building
Lot Description Trees/Wooded
Story 3
Foundation Permanent
Sewer Public Sewer
Water Public
Architectural Style Colonial
Level or Stories 3
Additional Building Above Grade, Below Grade
Structure Type Dry Wall
New Construction N
Schools
School District Stafford County Public Schools
Others
Senior Community No
Tax ID 45V 1 17
Ownership Fee Simple
SqFt Source Assessor
Special Listing Condition Standard






