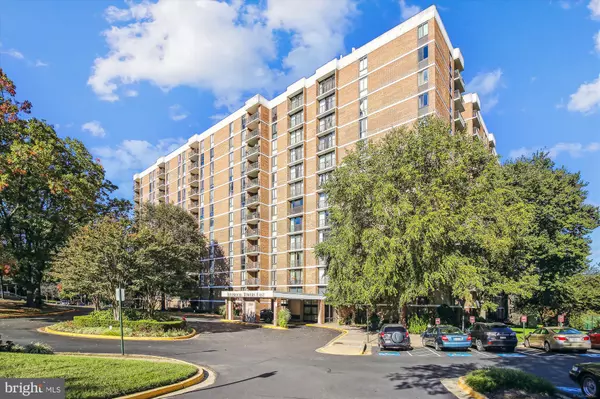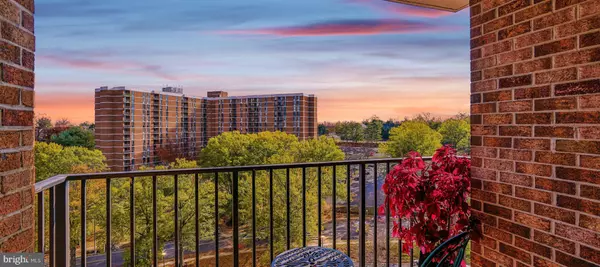2300 PIMMIT DR #1215 Falls Church, VA 22043
UPDATED:
12/20/2024 09:27 PM
Key Details
Property Type Condo
Sub Type Condo/Co-op
Listing Status Active
Purchase Type For Sale
Square Footage 1,182 sqft
Price per Sqft $266
Subdivision Idylwood Towers
MLS Listing ID VAFX2210888
Style Contemporary
Bedrooms 2
Full Baths 2
Condo Fees $1,025/mo
HOA Y/N N
Abv Grd Liv Area 1,182
Originating Board BRIGHT
Year Built 1974
Annual Tax Amount $2,272
Tax Year 2010
Property Description
Location
State VA
County Fairfax
Zoning 220
Direction East
Rooms
Other Rooms Living Room, Dining Room, Primary Bedroom, Bedroom 2, Kitchen, Foyer, Laundry, Storage Room, Bathroom 2, Primary Bathroom
Main Level Bedrooms 2
Interior
Interior Features Elevator, Floor Plan - Open, Kitchen - Table Space, Formal/Separate Dining Room, Upgraded Countertops, Walk-in Closet(s), Wood Floors, Primary Bath(s), Family Room Off Kitchen
Hot Water Natural Gas
Heating Forced Air
Cooling Central A/C
Flooring Engineered Wood, Ceramic Tile, Carpet
Equipment Refrigerator, Stove, Built-In Microwave, Dishwasher, Energy Efficient Appliances, Oven - Self Cleaning, Washer - Front Loading, Dryer - Front Loading
Furnishings No
Fireplace N
Window Features Double Pane,Insulated
Appliance Refrigerator, Stove, Built-In Microwave, Dishwasher, Energy Efficient Appliances, Oven - Self Cleaning, Washer - Front Loading, Dryer - Front Loading
Heat Source Natural Gas
Laundry Washer In Unit, Dryer In Unit
Exterior
Exterior Feature Balcony
Amenities Available Club House, Concierge, Elevator, Exercise Room, Extra Storage, Pool - Outdoor, Security, Tennis Courts, Tot Lots/Playground, Community Center
Water Access N
View Garden/Lawn, Scenic Vista, Trees/Woods
Accessibility Elevator, Doors - Swing In, Level Entry - Main, Low Pile Carpeting
Porch Balcony
Garage N
Building
Lot Description Backs - Parkland, Backs to Trees, Landscaping, Partly Wooded, Premium, Private, Trees/Wooded
Story 1
Unit Features Hi-Rise 9+ Floors
Sewer Public Sewer
Water Public
Architectural Style Contemporary
Level or Stories 1
Additional Building Above Grade
Structure Type Dry Wall,High
New Construction N
Schools
Elementary Schools Shrevewood
Middle Schools Kilmer
High Schools Marshall
School District Fairfax County Public Schools
Others
Pets Allowed Y
HOA Fee Include Air Conditioning,Common Area Maintenance,Custodial Services Maintenance,Electricity,Ext Bldg Maint,Gas,Heat,Lawn Maintenance,Management,Insurance,Parking Fee,Pool(s),Recreation Facility,Reserve Funds,Sewer,Snow Removal,Trash,Water
Senior Community No
Tax ID 0403 27011215
Ownership Condominium
Security Features Desk in Lobby,Main Entrance Lock,24 hour security,Resident Manager,Smoke Detector
Special Listing Condition Standard
Pets Allowed Breed Restrictions, Number Limit, Size/Weight Restriction






