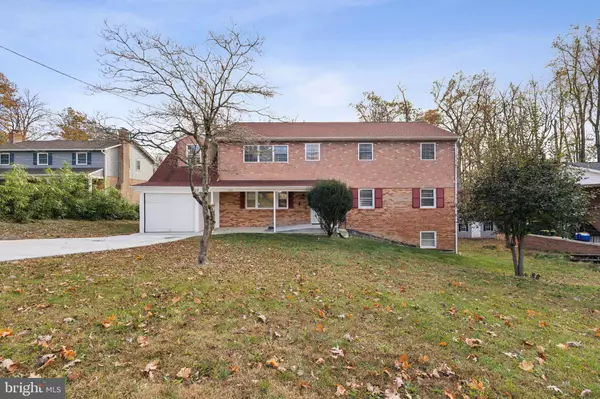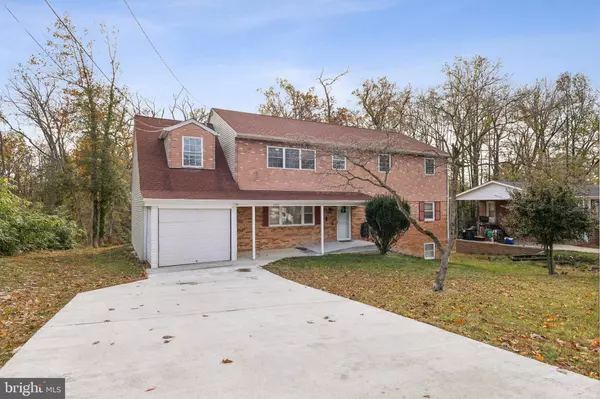6505 SPRINGBROOK LN Clinton, MD 20735
UPDATED:
12/28/2024 12:03 AM
Key Details
Property Type Single Family Home
Sub Type Detached
Listing Status Active
Purchase Type For Sale
Square Footage 3,514 sqft
Price per Sqft $184
Subdivision None Available
MLS Listing ID MDPG2132618
Style Raised Ranch/Rambler,Traditional,Other
Bedrooms 7
Full Baths 6
HOA Y/N N
Abv Grd Liv Area 3,514
Originating Board BRIGHT
Year Built 1971
Annual Tax Amount $7,752
Tax Year 2024
Lot Size 0.269 Acres
Acres 0.27
Property Description
The home's layout is thoughtfully designed, with three bedrooms featuring private en-suite bathrooms for ultimate comfort and convenience. One of the bedrooms even boasts its own sitting area and multiple closets, offering a true retreat within the home. With no carpet throughout, you'll enjoy stunning hardwood floors on the main and upper levels, while the basement is finished with durable and stylish LVP flooring.
The two fully renovated kitchens are a standout feature, ideal for entertaining, extended family, or even rental income opportunities. Recessed lighting throughout the home adds a touch of elegance, and the covered back patio is perfect for relaxing or hosting gatherings. Situated on a spacious lot with no HOA, the possibilities are endless—imagine adding a pool or other outdoor amenities to create your dream oasis. The finished one-car garage with recessed lighting and a large driveway, along with ample on-street parking, ensure there's plenty of room for everyone.
Don't let the exterior fool you—this home is a masterpiece of space and functionality that must be seen to be fully appreciated. Priced attractively and offering everything you could want, this is the home that checks all the boxes. Schedule your private showing today and make 6505 Springbrook Lane yours before it's gone!
Location
State MD
County Prince Georges
Zoning RSF95
Rooms
Basement Fully Finished, English, Rear Entrance, Space For Rooms, Windows
Main Level Bedrooms 3
Interior
Interior Features 2nd Kitchen, Attic, Bathroom - Tub Shower, Bathroom - Walk-In Shower, Combination Kitchen/Dining, Dining Area, Entry Level Bedroom, Family Room Off Kitchen, Floor Plan - Traditional, Kitchen - Eat-In, Kitchen - Table Space, Primary Bath(s), Recessed Lighting, Wood Floors
Hot Water Electric
Heating Heat Pump(s)
Cooling Central A/C
Fireplaces Number 1
Fireplace Y
Heat Source Electric
Exterior
Parking Features Garage - Front Entry
Garage Spaces 4.0
Water Access N
Accessibility None
Attached Garage 1
Total Parking Spaces 4
Garage Y
Building
Story 3
Foundation Slab
Sewer Public Sewer
Water Public
Architectural Style Raised Ranch/Rambler, Traditional, Other
Level or Stories 3
Additional Building Above Grade, Below Grade
New Construction N
Schools
School District Prince George'S County Public Schools
Others
Senior Community No
Tax ID 17090854836
Ownership Fee Simple
SqFt Source Assessor
Special Listing Condition Standard






