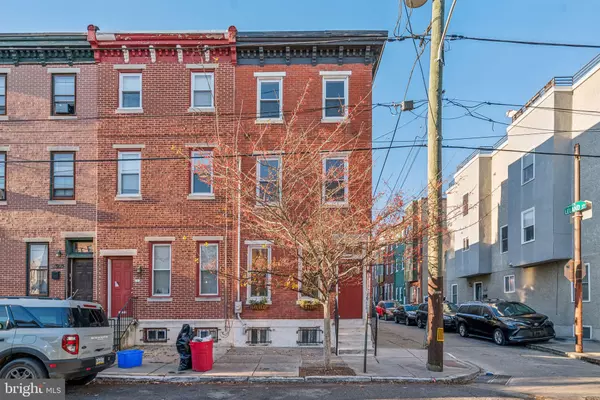1645 FRANCIS ST Philadelphia, PA 19130
UPDATED:
11/27/2024 03:18 PM
Key Details
Property Type Townhouse
Sub Type End of Row/Townhouse
Listing Status Under Contract
Purchase Type For Sale
Square Footage 1,725 sqft
Price per Sqft $275
Subdivision Francisville
MLS Listing ID PAPH2419656
Style Straight Thru
Bedrooms 3
Full Baths 2
Half Baths 1
HOA Y/N N
Abv Grd Liv Area 1,725
Originating Board BRIGHT
Year Built 1920
Annual Tax Amount $3,863
Tax Year 2024
Lot Size 1,005 Sqft
Acres 0.02
Lot Dimensions 15.00 x 67.00
Property Description
Welcome to this beautifully renovated home in the heart of Francisville, one of Philadelphia’s most desirable neighborhoods. Situated just steps from the vibrant Fairmount Avenue corridor, this location offers the perfect balance of urban convenience and neighborhood charm, with top-rated restaurants, scenic parks, and easy access to Center City all within walking distance or a quick subway/bus ride away.
This corner home is flooded with natural light and boasts high ceilings, hardwood floors, and an open, airy layout throughout. The seller has carefully blended the home’s historic character with modern design, creating a space that is both stylish and functional. As you enter, you’ll immediately appreciate the expansive living and dining areas, perfect for relaxing or entertaining.
The chef’s kitchen is a true standout, featuring a large central island, gas cooktop, stainless steel appliances, and ample cabinet space. Whether you’re hosting a dinner party or enjoying a quiet meal at home, this kitchen is sure to impress. Gorgeous exposed brick and a classic marble fireplace add warmth and character to the space. Additionally, there is a convenient half bathroom on the first floor, ideal for guests and added functionality.
Step through the kitchen to the spacious private rear patio, which offers plenty of room for outdoor entertaining, grilling, or relaxing. It’s the perfect spot for enjoying Philadelphia’s seasons.
You’ll have your choice of two staircases—one at the front and another at the rear—leading you to the second floor, where you’ll find two large bedrooms and a flexible additional living space. This area could easily function as an office, den, or even a fourth bedroom to suit your needs. A luxurious bathroom on this level includes a massive rainfall shower, heated floors, and a tile bench, offering a spa-like experience.
The third floor is truly a retreat. The striking metal floating staircase with wood treads leads to the primary suite, which features a spacious bedroom, a walk-through closet, and an ensuite bathroom. The spa-like bathroom includes a double vanity, frameless glass shower with rainfall shower head, and a large soaking tub—perfect for unwinding after a busy day.
The basement offers ample storage space and the potential to be finished for additional living area. It also houses the washer and dryer, adding extra convenience to the home.
This meticulously renovated home is priced competitively and offers an incredible opportunity to live in one of the city’s most sought-after neighborhoods. Don’t miss out—schedule your tour today, as this gem won’t last long!
All square footage is approximate; buyers should verify square footage and real estate taxes.
Location
State PA
County Philadelphia
Area 19130 (19130)
Zoning RSA-5
Rooms
Basement Full, Interior Access, Unfinished, Windows
Interior
Interior Features Additional Stairway, Bathroom - Soaking Tub, Bathroom - Stall Shower, Bathroom - Walk-In Shower, Built-Ins, Breakfast Area, Dining Area, Family Room Off Kitchen, Floor Plan - Open, Kitchen - Island, Formal/Separate Dining Room, Primary Bath(s), Recessed Lighting, Upgraded Countertops, Walk-in Closet(s), Wood Floors, Ceiling Fan(s)
Hot Water Electric
Heating Forced Air
Cooling Central A/C
Flooring Wood, Ceramic Tile, Heated
Fireplaces Number 1
Fireplaces Type Marble, Non-Functioning
Equipment Dishwasher, Dryer, Refrigerator, Range Hood, Washer, Water Heater, Cooktop, Oven - Single, Stainless Steel Appliances
Fireplace Y
Appliance Dishwasher, Dryer, Refrigerator, Range Hood, Washer, Water Heater, Cooktop, Oven - Single, Stainless Steel Appliances
Heat Source Natural Gas
Laundry Has Laundry
Exterior
Exterior Feature Patio(s)
Fence Rear
Water Access N
View Street
Roof Type Flat
Accessibility None
Porch Patio(s)
Garage N
Building
Lot Description Corner
Story 3
Foundation Other
Sewer Public Sewer
Water Public
Architectural Style Straight Thru
Level or Stories 3
Additional Building Above Grade, Below Grade
Structure Type High
New Construction N
Schools
School District Philadelphia City
Others
Pets Allowed Y
Senior Community No
Tax ID 151345000
Ownership Fee Simple
SqFt Source Assessor
Security Features Main Entrance Lock
Acceptable Financing Cash, Conventional, FHA, VA, Negotiable
Listing Terms Cash, Conventional, FHA, VA, Negotiable
Financing Cash,Conventional,FHA,VA,Negotiable
Special Listing Condition Standard
Pets Allowed No Pet Restrictions






