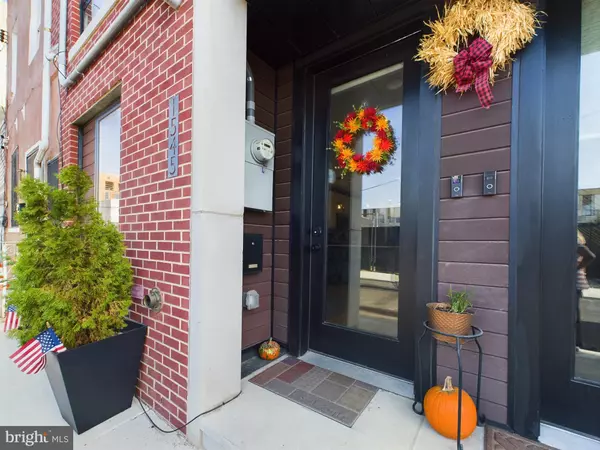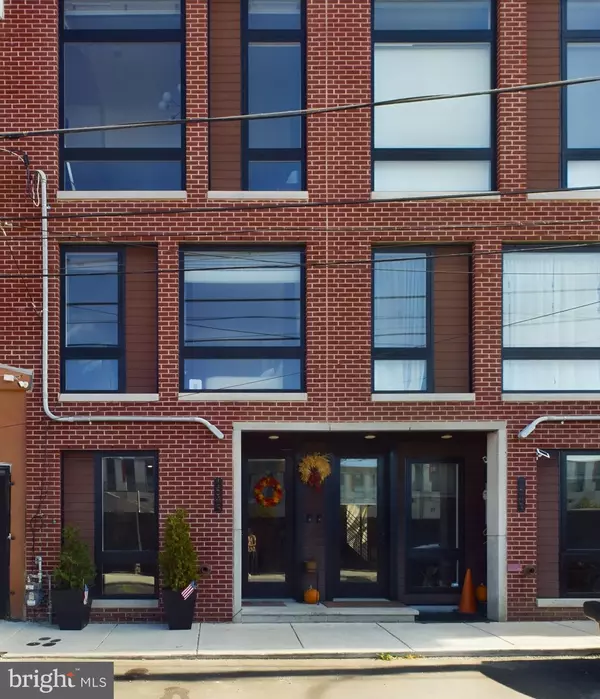1545 N ORKNEY ST Philadelphia, PA 19122
UPDATED:
12/06/2024 03:32 PM
Key Details
Property Type Townhouse
Sub Type Interior Row/Townhouse
Listing Status Active
Purchase Type For Rent
Square Footage 1,836 sqft
Subdivision Olde Kensington
MLS Listing ID PAPH2419902
Style Other
Bedrooms 4
Full Baths 4
Abv Grd Liv Area 1,836
Originating Board BRIGHT
Year Built 2021
Lot Size 695 Sqft
Acres 0.02
Lot Dimensions 16.00 x 43.00
Property Description
Level 1: A sprawling, open-concept living room, kitchen with a breakfast bar and a dining area. This leads to a private patio featuring a custom-built doggie relief zone.
Level B: Finished basement with a full bath and storage closets.
Level 2: A custom-built office with shelving provides a bright and efficient space working. There is a full bath and a king-sized bedroom with a generously-sized closet.
we can offer two free months, in exchange for an 18 month lease,
Level 3: The master suite features floor to ceiling windows, a custom walk-in closet and a bath with dual storage vanity, frameless glass door, oversized shower with a rainfall and handheld showerhead, matte Malcutta tile, built-in bench and niche shelves. Level 3 also houses the conveniently-located front-loading Samsung washer/dryer.
Level 4: A full bath, wet bar and spacious bedroom with with a deck just beyond the windows.
Level 5: Furnished turfed/tiled rooftop deck with bridge and skyline views and finished with string lights.
1545 North Orkney Street is steps from Sutton's, Poe's Sandwich Joint, Helm and Taco Riendo. Frankford Avenue's booming commercial thoroughfare is a comfortable .5m walk or bike ride away. Enjoy street parking where residents often save spots in front of their homes. Tenants pay for gas, water and electricity. Dogs are welcome with a one-time fee. No cats, please.
*The market rent is 3800/mth with two free months prorated over an 18 month term at 3378/mth*
This offer is good for any lease that will begin on or before February 15, 2025.
Location
State PA
County Philadelphia
Area 19122 (19122)
Zoning RSA5
Rooms
Basement Fully Finished
Main Level Bedrooms 1
Interior
Hot Water Natural Gas
Heating Central
Cooling Central A/C
Fireplace N
Heat Source Natural Gas
Exterior
Water Access N
Accessibility None
Garage N
Building
Story 4
Foundation Other
Sewer Public Sewer
Water Public
Architectural Style Other
Level or Stories 4
Additional Building Above Grade, Below Grade
New Construction N
Schools
High Schools Kensington
School District Philadelphia City
Others
Pets Allowed Y
Senior Community No
Tax ID 182261800
Ownership Other
SqFt Source Assessor
Pets Allowed Pet Addendum/Deposit, Number Limit, Dogs OK






