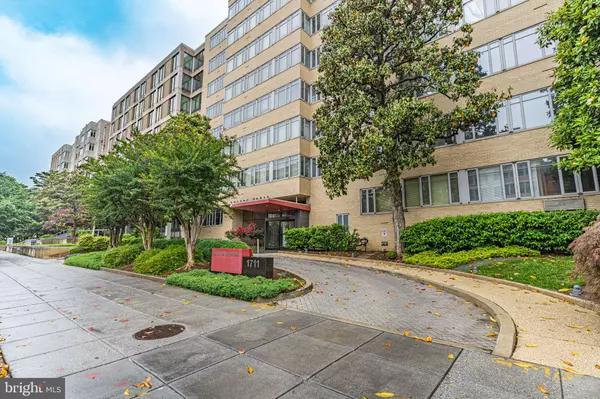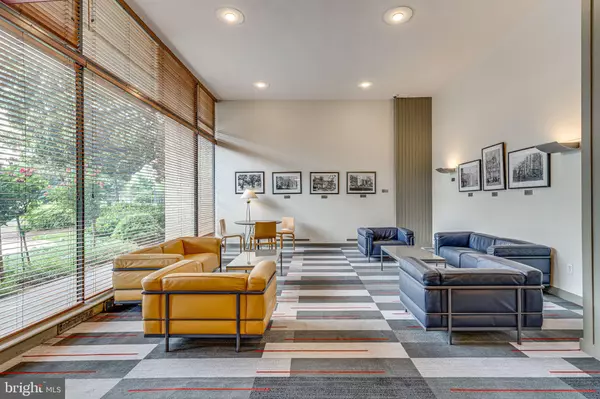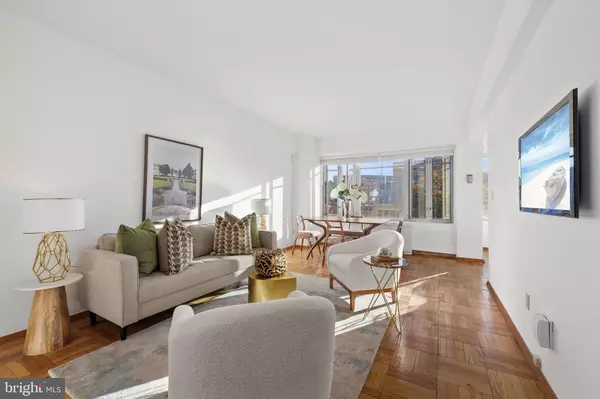1711 MASSACHUSETTS AVE NW #606 Washington, DC 20036
UPDATED:
12/26/2024 03:05 PM
Key Details
Property Type Condo
Sub Type Condo/Co-op
Listing Status Pending
Purchase Type For Sale
Square Footage 470 sqft
Price per Sqft $690
Subdivision Dupont Circle
MLS Listing ID DCDC2168066
Style Contemporary
Bedrooms 1
Full Baths 1
Condo Fees $567/mo
HOA Y/N N
Abv Grd Liv Area 470
Originating Board BRIGHT
Year Built 1950
Annual Tax Amount $2,117
Tax Year 2023
Property Description
Location
State DC
County Washington
Zoning RA-5, MU-2
Rooms
Other Rooms Living Room, Dining Room, Kitchen, Bathroom 1
Basement Other
Main Level Bedrooms 1
Interior
Interior Features Combination Dining/Living, Dining Area, Floor Plan - Open, Kitchen - Galley, Walk-in Closet(s), Window Treatments
Hot Water Natural Gas
Heating Convector
Cooling Convector
Flooring Hardwood
Equipment Built-In Microwave, Dishwasher, Disposal, Refrigerator, Stainless Steel Appliances, Stove
Fireplace N
Appliance Built-In Microwave, Dishwasher, Disposal, Refrigerator, Stainless Steel Appliances, Stove
Heat Source Electric, Natural Gas
Laundry Common
Exterior
Parking Features Basement Garage, Garage Door Opener
Garage Spaces 1.0
Amenities Available Common Grounds, Concierge, Elevator, Extra Storage, Laundry Facilities, Meeting Room, Other
Water Access N
Accessibility Elevator, Entry Slope <1'
Attached Garage 1
Total Parking Spaces 1
Garage Y
Building
Story 1
Unit Features Mid-Rise 5 - 8 Floors
Sewer Public Sewer
Water Public
Architectural Style Contemporary
Level or Stories 1
Additional Building Above Grade, Below Grade
New Construction N
Schools
School District District Of Columbia Public Schools
Others
Pets Allowed Y
HOA Fee Include Air Conditioning,All Ground Fee,Common Area Maintenance,Electricity,Gas,Insurance,Management,Reserve Funds,Sewer,Snow Removal,Trash,Water
Senior Community No
Tax ID 0157//2548
Ownership Condominium
Acceptable Financing Conventional, Cash
Listing Terms Conventional, Cash
Financing Conventional,Cash
Special Listing Condition Standard
Pets Allowed Cats OK, Number Limit






