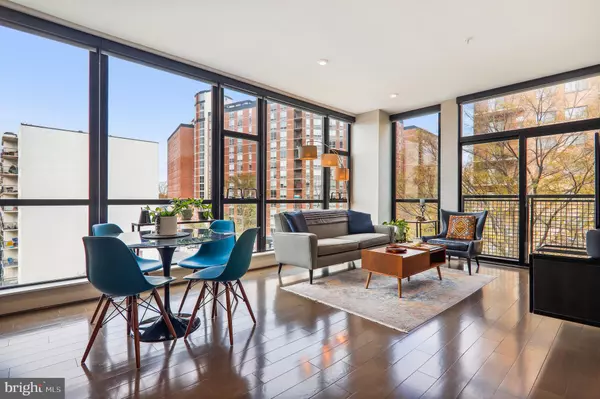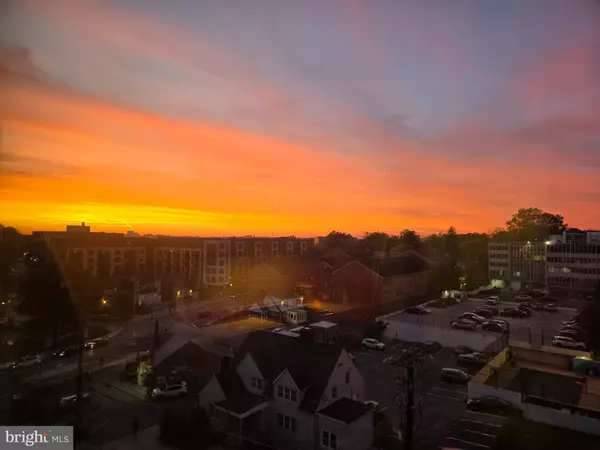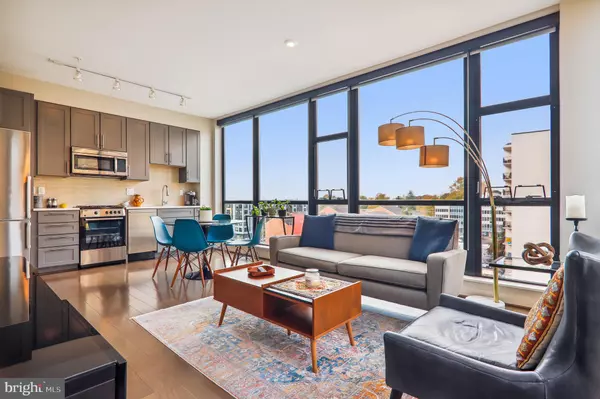1320 FENWICK LN #601 Silver Spring, MD 20910
UPDATED:
12/30/2024 11:52 PM
Key Details
Property Type Condo
Sub Type Condo/Co-op
Listing Status Under Contract
Purchase Type For Sale
Square Footage 804 sqft
Price per Sqft $528
Subdivision Downtown Silver Spring
MLS Listing ID MDMC2153974
Style Contemporary
Bedrooms 2
Full Baths 2
Condo Fees $813/mo
HOA Y/N N
Abv Grd Liv Area 804
Originating Board BRIGHT
Year Built 2016
Annual Tax Amount $5,547
Tax Year 2024
Property Description
Location
State MD
County Montgomery
Zoning CR-5.0 C-4.0 R-4.75 H-14
Rooms
Main Level Bedrooms 2
Interior
Interior Features Combination Dining/Living, Entry Level Bedroom, Recessed Lighting, Bathroom - Stall Shower, Sprinkler System, Upgraded Countertops, Wood Floors, Bathroom - Tub Shower, Primary Bath(s), Walk-in Closet(s)
Hot Water Natural Gas
Heating Heat Pump(s)
Cooling Heat Pump(s)
Flooring Ceramic Tile, Wood
Inclusions Storage Included In List Price, Storage Included In Sale Price
Equipment Built-In Microwave, Dishwasher, Disposal, Dryer - Front Loading, Energy Efficient Appliances, Oven/Range - Gas, Stainless Steel Appliances, Washer - Front Loading, Refrigerator
Fireplace N
Window Features Screens
Appliance Built-In Microwave, Dishwasher, Disposal, Dryer - Front Loading, Energy Efficient Appliances, Oven/Range - Gas, Stainless Steel Appliances, Washer - Front Loading, Refrigerator
Heat Source Electric
Laundry Dryer In Unit, Washer In Unit
Exterior
Amenities Available Concierge, Elevator, Extra Storage, Fitness Center, Security, Party Room
Water Access N
Roof Type Cool/White
Accessibility Elevator, Level Entry - Main, 32\"+ wide Doors, Doors - Lever Handle(s)
Garage N
Building
Story 1
Unit Features Mid-Rise 5 - 8 Floors
Sewer Public Sewer
Water Public
Architectural Style Contemporary
Level or Stories 1
Additional Building Above Grade, Below Grade
Structure Type 9'+ Ceilings
New Construction N
Schools
School District Montgomery County Public Schools
Others
Pets Allowed Y
HOA Fee Include Water,Sewer,Trash,Snow Removal,Management,Ext Bldg Maint,Common Area Maintenance,Other
Senior Community No
Tax ID 161303772844
Ownership Condominium
Security Features Desk in Lobby,Fire Detection System,Main Entrance Lock,Smoke Detector,Exterior Cameras,Carbon Monoxide Detector(s),Sprinkler System - Indoor
Special Listing Condition Standard
Pets Allowed Cats OK, Dogs OK, Number Limit






