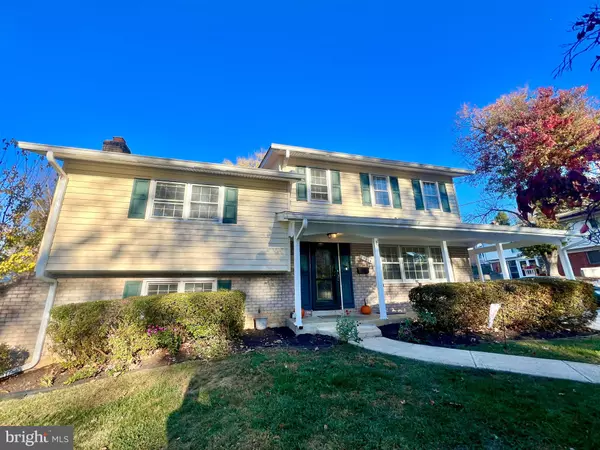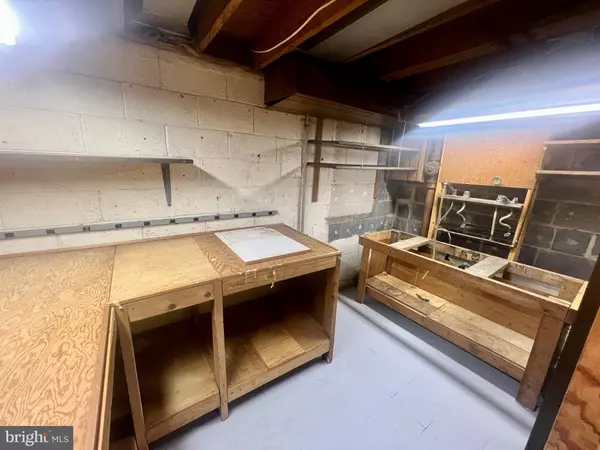14214 GREENSPAN LN Rockville, MD 20853
UPDATED:
01/09/2025 09:31 PM
Key Details
Property Type Single Family Home
Sub Type Detached
Listing Status Active
Purchase Type For Sale
Square Footage 2,236 sqft
Price per Sqft $290
Subdivision Rock Creek Manor
MLS Listing ID MDMC2153910
Style Split Level
Bedrooms 5
Full Baths 2
Half Baths 1
HOA Y/N N
Abv Grd Liv Area 2,236
Originating Board BRIGHT
Year Built 1966
Annual Tax Amount $6,704
Tax Year 2024
Lot Size 10,520 Sqft
Acres 0.24
Property Description
Location
State MD
County Montgomery
Zoning R90
Rooms
Other Rooms Living Room, Dining Room, Primary Bedroom, Bedroom 2, Bedroom 3, Bedroom 4, Kitchen, Family Room, Recreation Room, Workshop
Basement Interior Access, Partial, Unfinished, Workshop, Space For Rooms
Interior
Interior Features Bathroom - Tub Shower, Breakfast Area, Combination Dining/Living, Kitchen - Eat-In, Wet/Dry Bar, Wood Floors, Window Treatments
Hot Water Natural Gas
Heating Forced Air
Cooling Central A/C
Flooring Solid Hardwood, Partially Carpeted, Ceramic Tile
Fireplaces Number 1
Fireplaces Type Fireplace - Glass Doors, Gas/Propane
Inclusions All Appliances and Mechanicals, Ceiling fans, Shed.
Equipment Cooktop, Dryer, Dishwasher, Disposal, Humidifier, Oven - Double, Refrigerator, Washer, Water Heater - High-Efficiency
Fireplace Y
Appliance Cooktop, Dryer, Dishwasher, Disposal, Humidifier, Oven - Double, Refrigerator, Washer, Water Heater - High-Efficiency
Heat Source Natural Gas
Laundry Basement
Exterior
Exterior Feature Deck(s), Patio(s), Porch(es)
Garage Spaces 4.0
Utilities Available Natural Gas Available, Cable TV Available, Water Available, Sewer Available, Electric Available
Water Access N
Roof Type Architectural Shingle
Accessibility Level Entry - Main
Porch Deck(s), Patio(s), Porch(es)
Total Parking Spaces 4
Garage N
Building
Story 5
Foundation Slab
Sewer Public Sewer
Water Public
Architectural Style Split Level
Level or Stories 5
Additional Building Above Grade, Below Grade
Structure Type Dry Wall,Paneled Walls
New Construction N
Schools
Elementary Schools Lucy V. Barnsley
Middle Schools Earle B. Wood
High Schools Rockville
School District Montgomery County Public Schools
Others
Pets Allowed Y
Senior Community No
Tax ID 161301424115
Ownership Fee Simple
SqFt Source Assessor
Acceptable Financing Cash, Conventional, FHA, Private, VA
Listing Terms Cash, Conventional, FHA, Private, VA
Financing Cash,Conventional,FHA,Private,VA
Special Listing Condition Standard
Pets Allowed No Pet Restrictions






