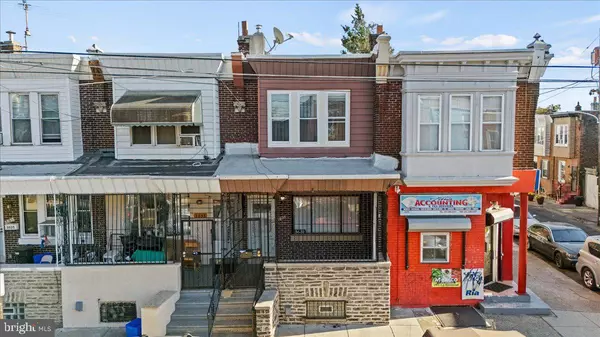3631 FRANKFORD AVE Philadelphia, PA 19134
UPDATED:
11/12/2024 06:45 PM
Key Details
Property Type Townhouse
Sub Type Interior Row/Townhouse
Listing Status Active
Purchase Type For Sale
Square Footage 1,208 sqft
Price per Sqft $215
Subdivision Harrowgate
MLS Listing ID PAPH2416220
Style Straight Thru
Bedrooms 3
Full Baths 1
Half Baths 1
HOA Y/N N
Abv Grd Liv Area 1,208
Originating Board BRIGHT
Year Built 1925
Annual Tax Amount $1,133
Tax Year 2023
Lot Size 1,082 Sqft
Acres 0.02
Property Description
This fully renovated home offers incredible features, a one of a kind remodeled home located in the booming community of Harrowgate.
The Seller took much pride in renovating this home. Every inch of this property has been upgraded without cutting any corners and with tons of attention to details. New street curb/sidewalk, new sewer trap, new hardwood floors, new kitchen, new thermostat, new ceiling fans, and the list goes on. As you arrived at the property, you'll find the front covered porch that adds a great bonus to this charming home, and you will be able to use it for even more outdoor space. Front porch is gated with a special anti-terrorism security from with a special digital key. Upon entering you'll notice a large open floor plan with lots of natural light reflecting on the new hardwood floors. You will also notice new radiator covers, new switch/outlets, a new ceiling fan, and a mirror closet with light and ceramic floor. Walk into this fully updated kitchen and be amazed with the back splash imported from Italy, granite counter top, solid cherrywood cabinets, ceramic tile floor, new microwave, new refrigerator, and a CHEF stove for those special meals. You will walk into a foyer that leads you to the nice size backyard, perfect for entertainment. Head on upstairs to be impressed with the new metal handrailing and long hardwood hallway flooring. You will also find three generous size bedrooms. The master bedroom has a spacious double closet and shelves. You can't miss the updated full size bathroom on the second level. This home welcomes you to a finished basement with three BONUS rooms, a closet, and a half bathroom with window. You'll notice concrete cement plaster walls painted white, reinforced 4 inch concrete floor, storage cabinets, newer furnace heater with automatic self pressure adjustments, new emergency shut off switch, newer electric box, cable box, newer water heater, newer drain from porch with dirt trap clean out access, water hose hook up, laundry room with washer and dryer, cabinets/countertop and shelves. The roof is coated (no leaks), you will notice a newer bird box drain, a redone plastered concrete chimney, which has a new liner with rain cap.
This home is close to Alleghany Hospital, and a short walk from Deep Roots Charter School, combining convenience, comprehensive care and an exceptional educational opportunities for your children. Conveniently located just a few minutes away from a large selection of retail shopping , Home Depot, Lowes, grocery stores, restaurants, and health/fitness clubs. Easy and fast access to I-95 corridor and minutes away from Center City. You have to come in and check it out for yourself.
Don't miss your chance to own this exquisite, move-in ready home .
Schedule your tour today!
Location
State PA
County Philadelphia
Area 19134 (19134)
Zoning RSA5
Rooms
Basement Fully Finished
Main Level Bedrooms 3
Interior
Hot Water Natural Gas
Heating Forced Air
Cooling None
Flooring Hardwood
Inclusions Refrigerator, chef stove, microwave, washer/dryer
Fireplace N
Heat Source Natural Gas
Laundry Basement
Exterior
Utilities Available Cable TV Available, Electric Available, Natural Gas Available, Water Available
Water Access N
Roof Type Concrete
Accessibility None
Garage N
Building
Story 2
Foundation Concrete Perimeter
Sewer No Septic System
Water Public
Architectural Style Straight Thru
Level or Stories 2
Additional Building Above Grade, Below Grade
New Construction N
Schools
School District The School District Of Philadelphia
Others
Senior Community No
Tax ID 452265100
Ownership Fee Simple
SqFt Source Estimated
Security Features Smoke Detector,Window Grills,Carbon Monoxide Detector(s),Monitored,Security Gate
Acceptable Financing Cash, Conventional, FHA, VA
Listing Terms Cash, Conventional, FHA, VA
Financing Cash,Conventional,FHA,VA
Special Listing Condition Standard






