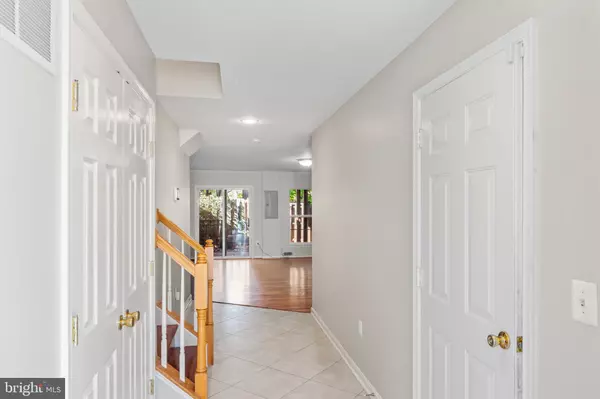15782 NIMES CT Woodbridge, VA 22191
UPDATED:
12/14/2024 06:13 PM
Key Details
Property Type Townhouse
Sub Type Interior Row/Townhouse
Listing Status Under Contract
Purchase Type For Sale
Square Footage 2,419 sqft
Price per Sqft $204
Subdivision Markhams Grant
MLS Listing ID VAPW2082498
Style Colonial
Bedrooms 3
Full Baths 2
Half Baths 1
HOA Fees $109/mo
HOA Y/N Y
Abv Grd Liv Area 1,789
Originating Board BRIGHT
Year Built 2002
Annual Tax Amount $4,397
Tax Year 2024
Lot Size 1,759 Sqft
Acres 0.04
Property Description
Welcome to this lovely Spacious Over 2, 600 sq. feet 3 Bedrooms and 2.5 Bathrooms Townhouse with a One Car Garage with Deck and Patio perfect for outdoor entertaining with Fenced Backyard backing to trees. Bright and full of natural light, Stunning open floor plan, All 3 levels with hardwood floors, Recessed lighting on all 3 levels, All 3 bedrooms have ceiling fans with light, freshly painted, Gourmet kitchen with granite countertops and large island, stainless steel appliances, Primary Suite with custom tiled bathroom with separate shower and tub, double vanity, custom walk in closet, All 3 bedrooms are spacious, Upper level laundry room full sized side by side washer and dryer, alarm system, Stove ( 2023), Roof (2024) Water Tank ( 2024) Microwave ( 2024) Dishwasher ( 2024) Community has outdoor pool, tennis court and tot lot. Close to Pickle ball courts, 10 minute drive to Wegman's, Minutes away from Potomac Mills, Stonebridge shopping and restaurants.
Location
State VA
County Prince William
Zoning R6
Rooms
Other Rooms Living Room, Dining Room, Primary Bedroom, Bedroom 2, Bedroom 3, Kitchen, Foyer, Breakfast Room, Laundry, Recreation Room, Primary Bathroom, Full Bath, Half Bath
Basement Daylight, Full, Fully Finished, Walkout Level
Main Level Bedrooms 3
Interior
Interior Features Bathroom - Soaking Tub, Breakfast Area, Ceiling Fan(s), Crown Moldings, Floor Plan - Open, Kitchen - Gourmet, Kitchen - Island, Kitchen - Table Space, Recessed Lighting, Walk-in Closet(s), Window Treatments
Hot Water Natural Gas
Heating Forced Air
Cooling Central A/C, Ceiling Fan(s)
Equipment Built-In Microwave, Dishwasher, Disposal, Dryer, Exhaust Fan, Refrigerator, Stove, Washer
Fireplace N
Appliance Built-In Microwave, Dishwasher, Disposal, Dryer, Exhaust Fan, Refrigerator, Stove, Washer
Heat Source Natural Gas
Exterior
Parking Features Garage - Front Entry
Garage Spaces 1.0
Amenities Available Pool - Outdoor, Tennis Courts, Tot Lots/Playground
Water Access N
Accessibility None
Attached Garage 1
Total Parking Spaces 1
Garage Y
Building
Story 3
Foundation Slab
Sewer Public Sewer
Water Public
Architectural Style Colonial
Level or Stories 3
Additional Building Above Grade, Below Grade
New Construction N
Schools
School District Prince William County Public Schools
Others
Senior Community No
Tax ID 8290-57-2275
Ownership Fee Simple
SqFt Source Assessor
Security Features Motion Detectors,Smoke Detector,Security System
Acceptable Financing Cash, FHA, VA, VHDA, Conventional
Listing Terms Cash, FHA, VA, VHDA, Conventional
Financing Cash,FHA,VA,VHDA,Conventional
Special Listing Condition Standard






