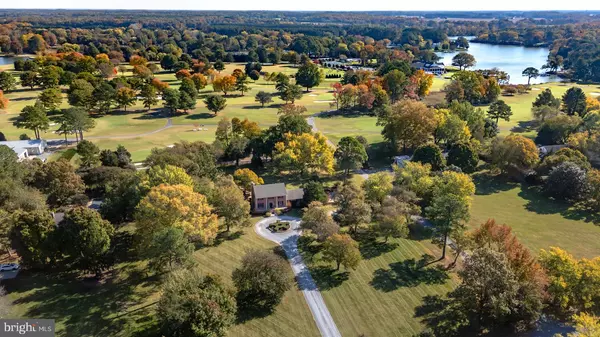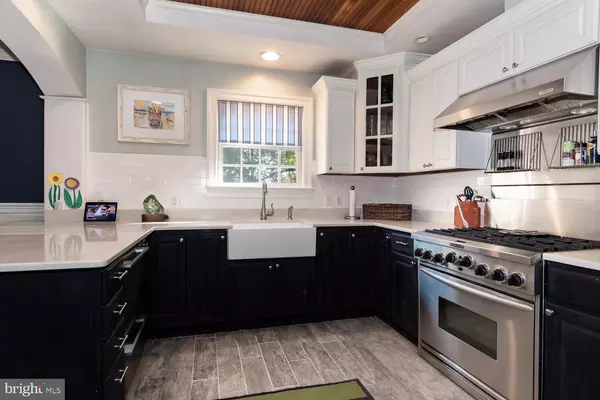6143 CANTERBURY DR Easton, MD 21601
UPDATED:
12/15/2024 05:31 PM
Key Details
Property Type Single Family Home
Sub Type Detached
Listing Status Active
Purchase Type For Sale
Square Footage 2,704 sqft
Price per Sqft $367
Subdivision Canterbury
MLS Listing ID MDTA2009034
Style Colonial
Bedrooms 4
Full Baths 3
Half Baths 1
HOA Y/N N
Abv Grd Liv Area 2,704
Originating Board BRIGHT
Year Built 1974
Annual Tax Amount $6,002
Tax Year 2024
Lot Size 2.520 Acres
Acres 2.52
Property Description
Coastal touches abound in this beautiful brick home overlooking the 17th fairway of Talbot Country Club. 2700+/- square feet with spacious basement, upper and lower primary suites, remodeled gourmet kitchen, open floor plan, built in bookcases and hardwood floors throughout most of the house. Private, parklike setting with circular driveway, large front porch and rear patio with waterviews. Fenced backyard for your furry friends, too! 4BR/3.5BA.
Location
State MD
County Talbot
Zoning R
Rooms
Other Rooms Living Room, Dining Room, Primary Bedroom, Bedroom 3, Bedroom 4, Kitchen, Family Room, Basement, Foyer
Basement Other
Main Level Bedrooms 1
Interior
Interior Features Family Room Off Kitchen, Breakfast Area, Dining Area, Primary Bath(s), Upgraded Countertops, Crown Moldings, Window Treatments, Entry Level Bedroom, Wood Floors, Floor Plan - Open
Hot Water Electric
Heating Heat Pump(s)
Cooling Central A/C
Fireplaces Number 1
Inclusions Golf Cart
Equipment Dishwasher, Dryer, Exhaust Fan, Oven - Self Cleaning, Oven/Range - Gas, Range Hood, Refrigerator, Six Burner Stove, Washer
Fireplace Y
Window Features Insulated,Screens
Appliance Dishwasher, Dryer, Exhaust Fan, Oven - Self Cleaning, Oven/Range - Gas, Range Hood, Refrigerator, Six Burner Stove, Washer
Heat Source Electric
Exterior
Exterior Feature Balcony, Deck(s), Patio(s), Porch(es)
Fence Decorative
Water Access N
View Golf Course
Roof Type Shingle
Accessibility None
Porch Balcony, Deck(s), Patio(s), Porch(es)
Road Frontage Public
Garage N
Building
Lot Description Cleared, Landscaping
Story 2
Foundation Crawl Space
Sewer Private Septic Tank
Water Public
Architectural Style Colonial
Level or Stories 2
Additional Building Above Grade, Below Grade
Structure Type Tray Ceilings,Wood Ceilings
New Construction N
Schools
School District Talbot County Public Schools
Others
Senior Community No
Tax ID 2103113434
Ownership Fee Simple
SqFt Source Assessor
Special Listing Condition Standard






