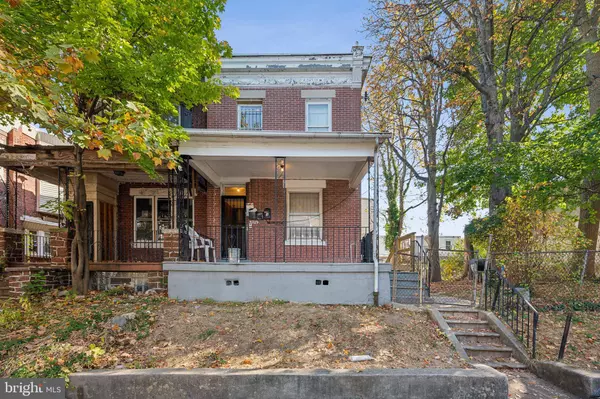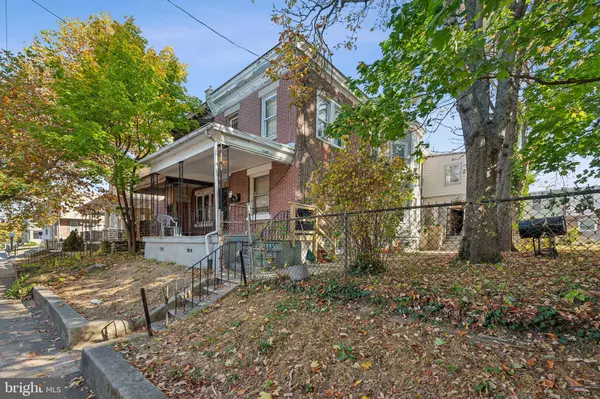5129 N 10TH ST Philadelphia, PA 19141
UPDATED:
12/28/2024 01:06 PM
Key Details
Property Type Single Family Home, Multi-Family
Sub Type Twin/Semi-Detached
Listing Status Active
Purchase Type For Sale
Square Footage 1,600 sqft
Price per Sqft $143
Subdivision Olney
MLS Listing ID PAPH2415184
Style Straight Thru
Abv Grd Liv Area 1,600
Originating Board BRIGHT
Year Built 1930
Annual Tax Amount $2,794
Tax Year 2024
Lot Size 3,383 Sqft
Acres 0.08
Lot Dimensions 38.00 x 90.00
Property Description
Location
State PA
County Philadelphia
Area 19141 (19141)
Zoning RSA3
Rooms
Basement Poured Concrete
Interior
Interior Features Ceiling Fan(s), Dining Area, Combination Dining/Living, Entry Level Bedroom
Hot Water Natural Gas
Heating Radiator
Cooling None
Equipment Water Heater, Stove, Oven/Range - Gas, Intercom, Range Hood, Refrigerator
Fireplace N
Window Features Casement,Energy Efficient,Vinyl Clad
Appliance Water Heater, Stove, Oven/Range - Gas, Intercom, Range Hood, Refrigerator
Heat Source Natural Gas
Exterior
Exterior Feature Deck(s)
Parking Features Other
Garage Spaces 2.0
Utilities Available Above Ground, Electric Available
Water Access N
View Street
Roof Type Asphalt
Accessibility 32\"+ wide Doors, >84\" Garage Door, Doors - Swing In, 2+ Access Exits
Porch Deck(s)
Attached Garage 2
Total Parking Spaces 2
Garage Y
Building
Lot Description Front Yard
Foundation Stone
Sewer Public Sewer
Water Public
Architectural Style Straight Thru
Additional Building Above Grade, Below Grade
New Construction N
Schools
School District Philadelphia City
Others
Tax ID 492165500
Ownership Fee Simple
SqFt Source Assessor
Acceptable Financing Cash, Conventional, Private
Listing Terms Cash, Conventional, Private
Financing Cash,Conventional,Private
Special Listing Condition Standard






