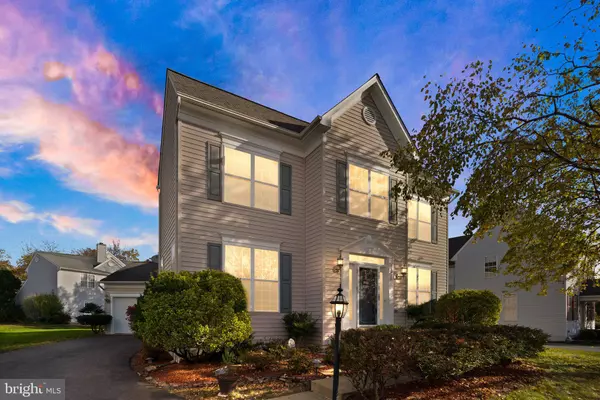25336 RIPLEYS FIELD DR Chantilly, VA 20152
UPDATED:
11/20/2024 06:52 PM
Key Details
Property Type Single Family Home
Sub Type Detached
Listing Status Active
Purchase Type For Sale
Square Footage 2,894 sqft
Price per Sqft $293
Subdivision South Riding
MLS Listing ID VALO2079330
Style Colonial
Bedrooms 3
Full Baths 3
Half Baths 1
HOA Fees $97/mo
HOA Y/N Y
Abv Grd Liv Area 1,944
Originating Board BRIGHT
Year Built 1996
Annual Tax Amount $6,550
Tax Year 2024
Lot Size 8,276 Sqft
Acres 0.19
Property Description
On the main level, the kitchen overlooks the expansive family room, perfect for daily living and entertaining, while a separate dining room provides an ideal setting for formal gatherings. A convenient half bath is also located on this level. Downstairs, the fully finished basement offers a versatile space, complete with a full bath, a media room wired for 7.1 surround sound, and plumbing for a future wet bar—perfect for movie nights or entertaining.
Step outside to a large deck featuring a charming pergola, ready for outdoor dining or relaxation. This home also includes a detached two-car garage for added convenience and storage. Living in South Riding means access to miles of scenic walking trails, multiple pools, a championship golf course, and vibrant community centers. With its stunning features and prime location, this home won’t stay on the market long!
Location
State VA
County Loudoun
Zoning PDH4
Rooms
Basement Fully Finished
Interior
Interior Features Carpet, Ceiling Fan(s), Dining Area, Floor Plan - Open, Primary Bath(s), Walk-in Closet(s), Window Treatments, Wood Floors
Hot Water Natural Gas
Heating Forced Air
Cooling Central A/C
Flooring Carpet, Ceramic Tile, Wood
Fireplaces Number 1
Equipment Built-In Microwave, Dishwasher, Disposal, Dryer, Exhaust Fan, Refrigerator, Stove, Washer
Fireplace Y
Appliance Built-In Microwave, Dishwasher, Disposal, Dryer, Exhaust Fan, Refrigerator, Stove, Washer
Heat Source Natural Gas
Laundry Has Laundry
Exterior
Exterior Feature Deck(s)
Parking Features Garage - Front Entry
Garage Spaces 2.0
Amenities Available Basketball Courts, Club House, Common Grounds, Community Center, Dog Park, Golf Course Membership Available, Party Room, Picnic Area, Pool - Outdoor, Swimming Pool, Tennis Courts, Tot Lots/Playground
Water Access N
Accessibility None
Porch Deck(s)
Attached Garage 2
Total Parking Spaces 2
Garage Y
Building
Story 3
Foundation Concrete Perimeter
Sewer Public Septic
Water Public
Architectural Style Colonial
Level or Stories 3
Additional Building Above Grade, Below Grade
Structure Type Dry Wall
New Construction N
Schools
Elementary Schools Hutchison Farm
Middle Schools J. Michael Lunsford
High Schools Freedom
School District Loudoun County Public Schools
Others
HOA Fee Include Common Area Maintenance,Management,Road Maintenance,Snow Removal,Trash
Senior Community No
Tax ID 128372940000
Ownership Fee Simple
SqFt Source Assessor
Acceptable Financing FHA, Cash, Conventional, VA
Listing Terms FHA, Cash, Conventional, VA
Financing FHA,Cash,Conventional,VA
Special Listing Condition Standard






