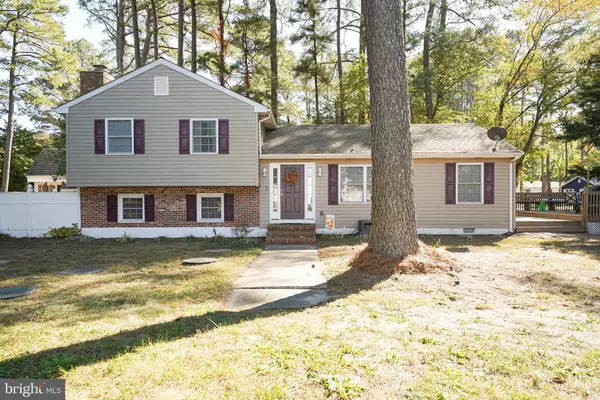715 REGENCY DR Salisbury, MD 21804
UPDATED:
11/12/2024 12:24 PM
Key Details
Property Type Single Family Home
Sub Type Detached
Listing Status Active
Purchase Type For Sale
Square Footage 1,694 sqft
Price per Sqft $177
Subdivision Park Manor
MLS Listing ID MDWC2015630
Style Split Level
Bedrooms 3
Full Baths 1
Half Baths 1
HOA Y/N N
Abv Grd Liv Area 1,694
Originating Board BRIGHT
Year Built 1974
Annual Tax Amount $2,147
Tax Year 2024
Lot Size 10,000 Sqft
Acres 0.23
Lot Dimensions 0.00 x 0.00
Property Description
Step inside and you’re greeted by gleaming hardwood floors and an open floor plan that bathes in natural light, giving you endless options to create your ideal home layout. The heart of the home is the stylish kitchen, featuring modern stainless steel appliances, crisp white cabinets, eye-catching Ubatuba granite countertops, and a stunning tile mosaic backsplash that ties it all together. The kitchen seamlessly extends to a cozy bar area, perfect for casual meals or entertaining guests. Adjacent to the kitchen is a spacious dining area with a handy closet, ideal for coats, extra pantry storage, or keeping kitchen essentials organized.
Beyond the dining space, a second entrance opens to a generous deck complete with built-in bench seating—a delightful spot to relax, entertain, or simply enjoy your outdoor retreat. Off the kitchen, a central split staircase leads to both the upper and lower levels of the home.
Downstairs, you'll discover a newly refreshed living area with durable epoxy flooring that offers a rubberized finish—easy to maintain and perfect for active households. The lower level also features a cozy fireplace, a laundry room, a convenient half-bathroom, and an additional entrance to the fenced backyard, giving you ample access and versatile space to suit your needs. Upstairs, you’ll find three comfortable bedrooms and a full bathroom with dual access from the hallway and one of the bedrooms.
Outside, this property continues to impress with a large detached carport, a recently replaced wooden privacy fence enclosing the backyard, and an outbuilding with concrete flooring for extra storage or a potential workshop. Ideally located just minutes from Salisbury’s vibrant and growing downtown, this home gives you a taste of city living within the comfort of a private neighborhood. Enjoy the convenience of being close to a variety of shopping and dining options, reputable schools, and excellent healthcare facilities. And when you’re ready for a day at the beach, the shores of Ocean City, Assateague Island, and Fenwick Island are all within an easy drive of under an hour.
Don’t miss the chance to make this warm and welcoming home your own—call today to schedule your private tour!
Location
State MD
County Wicomico
Area Wicomico Southeast (23-04)
Zoning R12
Rooms
Main Level Bedrooms 3
Interior
Hot Water Electric
Heating Central, Heat Pump(s), Baseboard - Electric
Cooling Central A/C, Ductless/Mini-Split
Flooring Hardwood, Carpet, Ceramic Tile, Concrete
Fireplaces Number 1
Fireplaces Type Gas/Propane, Insert
Inclusions All appliances
Equipment Dishwasher, Dryer, Microwave, Oven/Range - Electric, Refrigerator, Stainless Steel Appliances, Washer, Water Heater
Fireplace Y
Appliance Dishwasher, Dryer, Microwave, Oven/Range - Electric, Refrigerator, Stainless Steel Appliances, Washer, Water Heater
Heat Source Electric
Laundry Lower Floor, Has Laundry
Exterior
Garage Spaces 4.0
Carport Spaces 2
Water Access N
Roof Type Shingle
Accessibility 2+ Access Exits
Total Parking Spaces 4
Garage N
Building
Story 1.5
Foundation Block, Crawl Space
Sewer On Site Septic
Water Public
Architectural Style Split Level
Level or Stories 1.5
Additional Building Above Grade, Below Grade
Structure Type Dry Wall
New Construction N
Schools
Elementary Schools Prince Street
Middle Schools Wicomico
High Schools Parkside
School District Wicomico County Public Schools
Others
Senior Community No
Tax ID 2313000328
Ownership Fee Simple
SqFt Source Assessor
Special Listing Condition Standard






