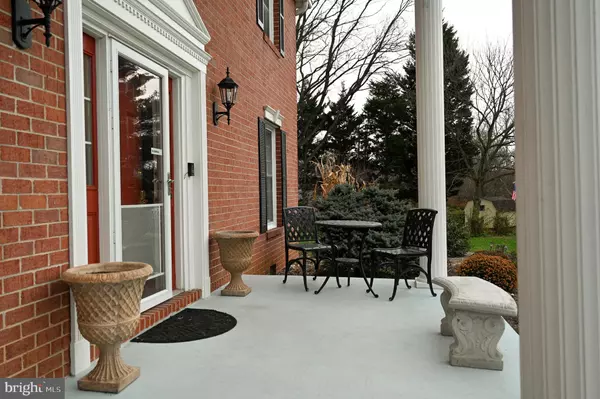805 LUPTON DR Martinsburg, WV 25401
UPDATED:
12/06/2024 11:29 PM
Key Details
Property Type Single Family Home
Sub Type Detached
Listing Status Under Contract
Purchase Type For Sale
Square Footage 2,824 sqft
Price per Sqft $146
Subdivision Old Mill Court
MLS Listing ID WVBE2033302
Style Colonial
Bedrooms 4
Full Baths 2
Half Baths 1
HOA Y/N N
Abv Grd Liv Area 2,824
Originating Board BRIGHT
Year Built 1970
Annual Tax Amount $1,850
Tax Year 2022
Lot Size 0.530 Acres
Acres 0.53
Property Description
This home shows pride of ownership throughout. Located just minutes from schools, shopping and major commuting routes. Don’t miss your opportunity to make this home yours!
Location
State WV
County Berkeley
Zoning 101
Rooms
Other Rooms Living Room, Dining Room, Primary Bedroom, Bedroom 2, Bedroom 3, Bedroom 4, Kitchen, Family Room, Foyer, Laundry, Bathroom 2, Attic, Hobby Room, Primary Bathroom
Interior
Interior Features Family Room Off Kitchen, Primary Bath(s), Window Treatments, Wood Floors, Formal/Separate Dining Room, Breakfast Area, Attic, Bathroom - Tub Shower, Carpet, Ceiling Fan(s), Chair Railings, Floor Plan - Traditional, Pantry, Stove - Wood, Upgraded Countertops, Studio, Walk-in Closet(s), Water Treat System
Hot Water Electric
Heating Heat Pump(s)
Cooling Central A/C
Flooring Carpet, Hardwood, Luxury Vinyl Tile
Fireplaces Number 2
Fireplaces Type Brick, Gas/Propane, Mantel(s), Wood, Flue for Stove, Free Standing
Equipment Dishwasher, Disposal, Oven - Self Cleaning, Refrigerator, Cooktop, Dryer - Electric, Dryer - Front Loading, Exhaust Fan, ENERGY STAR Refrigerator, Stainless Steel Appliances, Surface Unit, Washer, Washer/Dryer Hookups Only, Water Heater, Energy Efficient Appliances, ENERGY STAR Dishwasher
Fireplace Y
Window Features Bay/Bow,Double Hung,Screens,Insulated,Double Pane,Sliding,Storm,Vinyl Clad
Appliance Dishwasher, Disposal, Oven - Self Cleaning, Refrigerator, Cooktop, Dryer - Electric, Dryer - Front Loading, Exhaust Fan, ENERGY STAR Refrigerator, Stainless Steel Appliances, Surface Unit, Washer, Washer/Dryer Hookups Only, Water Heater, Energy Efficient Appliances, ENERGY STAR Dishwasher
Heat Source Electric
Laundry Main Floor, Hookup, Dryer In Unit, Washer In Unit
Exterior
Exterior Feature Patio(s), Porch(es)
Parking Features Garage Door Opener, Additional Storage Area, Built In, Garage - Front Entry, Inside Access, Oversized, Garage - Rear Entry
Garage Spaces 8.0
Utilities Available Propane, Electric Available, Above Ground, Water Available
Water Access N
View Garden/Lawn
Roof Type Architectural Shingle
Street Surface Black Top
Accessibility None
Porch Patio(s), Porch(es)
Road Frontage City/County
Attached Garage 2
Total Parking Spaces 8
Garage Y
Building
Lot Description Cul-de-sac, Front Yard, Landscaping, Corner, Backs to Trees
Story 2
Foundation Block, Crawl Space
Sewer Public Sewer
Water Public
Architectural Style Colonial
Level or Stories 2
Additional Building Above Grade, Below Grade
Structure Type Dry Wall
New Construction N
Schools
Elementary Schools Tuscarora
Middle Schools Martinsburg South
High Schools Martinsburg
School District Berkeley County Schools
Others
Senior Community No
Tax ID 06 4C001000000000
Ownership Fee Simple
SqFt Source Assessor
Security Features Carbon Monoxide Detector(s),Smoke Detector
Acceptable Financing Cash, Conventional, Exchange, FHA, USDA, VA
Horse Property N
Listing Terms Cash, Conventional, Exchange, FHA, USDA, VA
Financing Cash,Conventional,Exchange,FHA,USDA,VA
Special Listing Condition Standard






