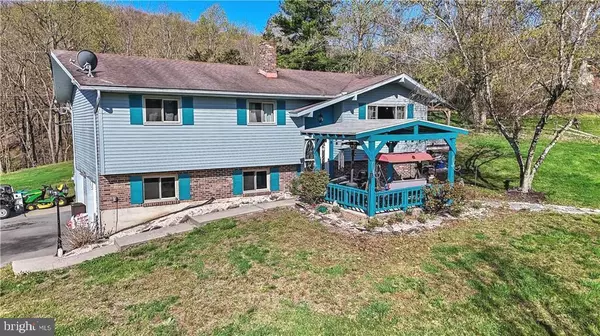2433 HICKORY LN Allentown, PA 18106
UPDATED:
12/01/2024 01:46 AM
Key Details
Property Type Single Family Home
Sub Type Detached
Listing Status Pending
Purchase Type For Sale
Square Footage 1,880 sqft
Price per Sqft $202
Subdivision None Available
MLS Listing ID PALH2010238
Style Bi-level
Bedrooms 3
Full Baths 1
HOA Y/N N
Abv Grd Liv Area 1,880
Originating Board BRIGHT
Year Built 1986
Annual Tax Amount $4,678
Tax Year 2022
Lot Size 1.330 Acres
Acres 1.33
Lot Dimensions 0.00 x 0.00
Property Description
Location
State PA
County Lehigh
Area Upper Macungie Twp (12320)
Zoning RU3
Rooms
Other Rooms Bathroom 1
Main Level Bedrooms 3
Interior
Interior Features Combination Kitchen/Dining, Floor Plan - Open
Hot Water Oil
Heating None
Cooling Central A/C
Inclusions Above ground pool, swing set
Equipment Oven/Range - Electric, Refrigerator
Fireplace N
Appliance Oven/Range - Electric, Refrigerator
Heat Source Oil
Exterior
Parking Features Garage - Front Entry, Built In, Garage - Side Entry, Inside Access
Garage Spaces 2.0
Pool Above Ground
Water Access N
Accessibility Other
Attached Garage 2
Total Parking Spaces 2
Garage Y
Building
Story 2
Foundation Brick/Mortar
Sewer On Site Septic
Water Well
Architectural Style Bi-level
Level or Stories 2
Additional Building Above Grade, Below Grade
New Construction N
Schools
School District Parkland
Others
Senior Community No
Tax ID 545783972826-00001
Ownership Fee Simple
SqFt Source Assessor
Acceptable Financing Cash, Conventional, FHA, PHFA, VA
Listing Terms Cash, Conventional, FHA, PHFA, VA
Financing Cash,Conventional,FHA,PHFA,VA
Special Listing Condition REO (Real Estate Owned)






