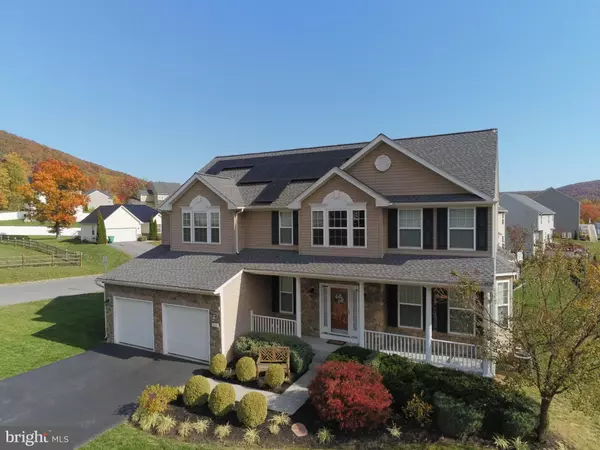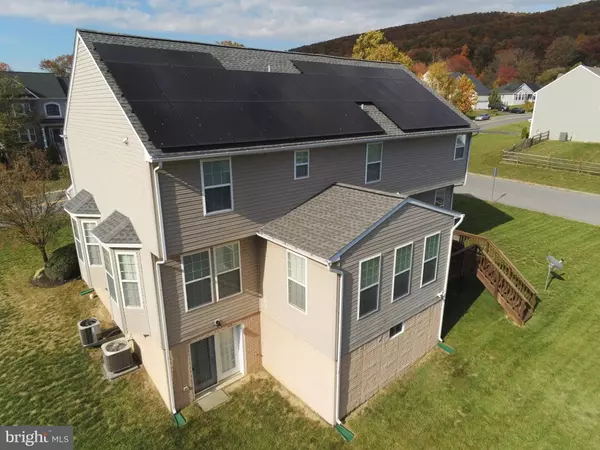1237 UPLAND DR Fayetteville, PA 17222
UPDATED:
11/25/2024 03:20 PM
Key Details
Property Type Single Family Home
Sub Type Detached
Listing Status Active
Purchase Type For Sale
Square Footage 3,892 sqft
Price per Sqft $125
Subdivision Upland Estates
MLS Listing ID PAFL2023308
Style Colonial
Bedrooms 4
Full Baths 3
Half Baths 1
HOA Fees $137/ann
HOA Y/N Y
Abv Grd Liv Area 3,092
Originating Board BRIGHT
Year Built 2010
Annual Tax Amount $5,896
Tax Year 2022
Lot Size 0.450 Acres
Acres 0.45
Property Description
Location
State PA
County Franklin
Area Greene Twp (14509)
Zoning R1
Rooms
Other Rooms Living Room, Dining Room, Primary Bedroom, Bedroom 2, Bedroom 3, Bedroom 4, Kitchen, Family Room, Breakfast Room, Recreation Room
Basement Fully Finished, Connecting Stairway, Walkout Level
Interior
Interior Features Crown Moldings, Kitchen - Island, Recessed Lighting, Upgraded Countertops, Wood Floors, Window Treatments
Hot Water Electric
Heating Heat Pump(s), Zoned, Heat Pump - Gas BackUp, Forced Air
Cooling Central A/C, Zoned
Flooring Wood, Ceramic Tile, Carpet
Fireplaces Number 1
Equipment Refrigerator, Dishwasher, Microwave, Stove
Fireplace Y
Appliance Refrigerator, Dishwasher, Microwave, Stove
Heat Source Electric, Propane - Owned
Laundry Main Floor
Exterior
Exterior Feature Deck(s)
Parking Features Garage - Front Entry
Garage Spaces 2.0
Water Access N
Accessibility None
Porch Deck(s)
Attached Garage 2
Total Parking Spaces 2
Garage Y
Building
Lot Description Corner
Story 2
Foundation Concrete Perimeter
Sewer Public Sewer
Water Public
Architectural Style Colonial
Level or Stories 2
Additional Building Above Grade, Below Grade
Structure Type Vaulted Ceilings,9'+ Ceilings
New Construction N
Schools
School District Chambersburg Area
Others
Senior Community No
Tax ID 09-0C24P-104.-000000
Ownership Fee Simple
SqFt Source Assessor
Horse Property N
Special Listing Condition Standard






