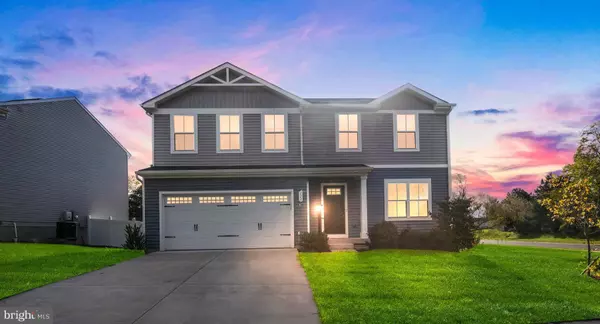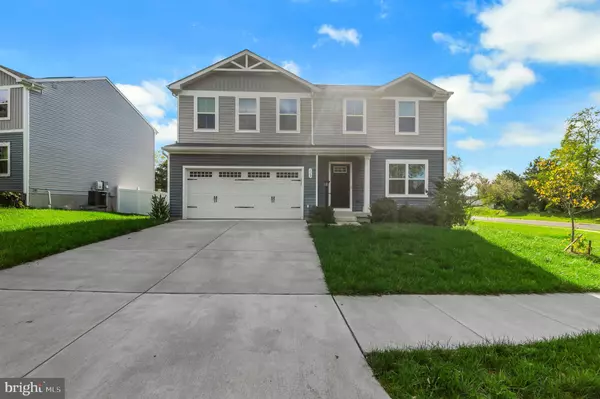113 EMMET ST Middletown, VA 22645
UPDATED:
12/17/2024 01:21 PM
Key Details
Property Type Single Family Home
Sub Type Detached
Listing Status Pending
Purchase Type For Sale
Square Footage 1,920 sqft
Price per Sqft $221
Subdivision None Available
MLS Listing ID VAFV2022484
Style Farmhouse/National Folk,Colonial,Contemporary,Craftsman
Bedrooms 4
Full Baths 2
Half Baths 1
HOA Fees $40/mo
HOA Y/N Y
Abv Grd Liv Area 1,920
Originating Board BRIGHT
Year Built 2021
Annual Tax Amount $1,936
Tax Year 2022
Lot Size 5,227 Sqft
Acres 0.12
Property Description
The open-concept layout welcomes you with bright, airy spaces that flow seamlessly from the kitchen to the dining and living areas. The gourmet kitchen features stainless steel appliances, updated countertops, and a large island, perfect for meal prep or gathering with family and friends. The cozy living room, complete with a fireplace, is ideal for relaxing on cool evenings.
Upstairs, the spacious primary suite includes a walk-in closet and a luxurious ensuite bathroom with dual vanities and a glass-enclosed shower. Three additional bedrooms offer flexibility for family, guests, or a home office.
Outside, the expansive backyard is great for outdoor activities, with plenty of space for play, gardening, or future additions. This home also includes a 2-car garage and is located in a peaceful neighborhood, close to Middletown's shops, restaurants, and commuter routes.
Don't miss this move-in-ready home that offers modern living in a charming small-town setting!
Location
State VA
County Frederick
Zoning MTND
Direction West
Rooms
Basement Unfinished
Interior
Interior Features Breakfast Area
Hot Water Electric
Heating Heat Pump(s)
Cooling Central A/C
Flooring Carpet, Luxury Vinyl Plank
Equipment Refrigerator, Stove, Built-In Microwave, Dishwasher, Washer, Dryer
Fireplace N
Appliance Refrigerator, Stove, Built-In Microwave, Dishwasher, Washer, Dryer
Heat Source Electric
Laundry Upper Floor
Exterior
Parking Features Garage - Front Entry
Garage Spaces 2.0
Utilities Available Electric Available
Water Access N
Roof Type Architectural Shingle
Accessibility Level Entry - Main
Attached Garage 2
Total Parking Spaces 2
Garage Y
Building
Story 3
Foundation Block
Sewer Public Sewer
Water Public
Architectural Style Farmhouse/National Folk, Colonial, Contemporary, Craftsman
Level or Stories 3
Additional Building Above Grade, Below Grade
Structure Type Dry Wall
New Construction N
Schools
School District Frederick County Public Schools
Others
Senior Community No
Tax ID 91E 1 4 2
Ownership Fee Simple
SqFt Source Estimated
Special Listing Condition Standard






