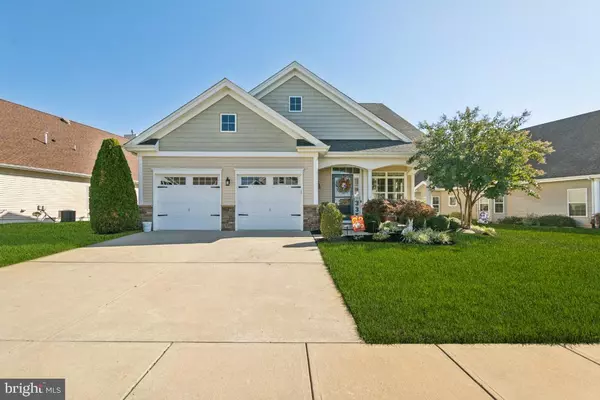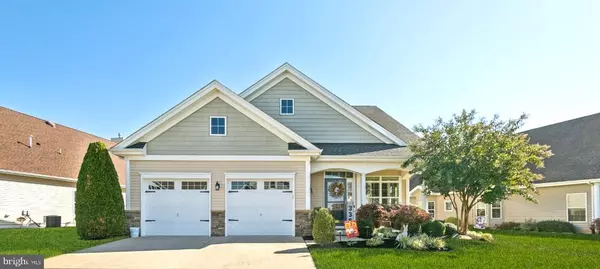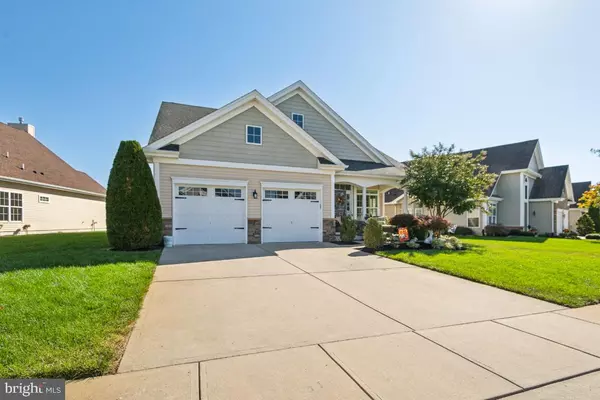335 GRANDE BLVD Glassboro, NJ 08028
UPDATED:
12/16/2024 07:54 PM
Key Details
Property Type Single Family Home
Sub Type Detached
Listing Status Under Contract
Purchase Type For Sale
Square Footage 2,362 sqft
Price per Sqft $211
Subdivision Village Grande At Ca
MLS Listing ID NJGL2049074
Style Contemporary
Bedrooms 3
Full Baths 3
HOA Fees $255/mo
HOA Y/N Y
Abv Grd Liv Area 2,362
Originating Board BRIGHT
Year Built 2013
Annual Tax Amount $9,155
Tax Year 2024
Lot Size 7,492 Sqft
Acres 0.17
Lot Dimensions 0.00 x 0.00
Property Description
Location
State NJ
County Gloucester
Area Glassboro Boro (20806)
Zoning R6
Rooms
Other Rooms Living Room, Dining Room, Primary Bedroom, Bedroom 2, Bedroom 3, Kitchen, Family Room, Laundry, Loft, Primary Bathroom, Full Bath
Main Level Bedrooms 2
Interior
Interior Features Bathroom - Soaking Tub, Bathroom - Stall Shower, Bathroom - Tub Shower, Bathroom - Walk-In Shower, Carpet, Ceiling Fan(s), Combination Dining/Living, Crown Moldings, Dining Area, Entry Level Bedroom, Family Room Off Kitchen, Flat, Floor Plan - Open, Kitchen - Eat-In, Kitchen - Island, Kitchen - Table Space, Pantry, Primary Bath(s), Recessed Lighting, Sprinkler System, Walk-in Closet(s), Wood Floors
Hot Water Natural Gas
Heating Forced Air
Cooling Ceiling Fan(s), Central A/C
Flooring Carpet, Ceramic Tile, Wood
Fireplaces Number 1
Fireplaces Type Fireplace - Glass Doors, Gas/Propane, Mantel(s)
Inclusions All appliances in their as-is condition, per the Sellers Property Disclosure.
Equipment Built-In Microwave, Built-In Range, Dishwasher, Disposal, Dryer, Microwave, Oven - Single, Oven/Range - Gas, Refrigerator, Stainless Steel Appliances, Washer, Water Heater
Fireplace Y
Window Features Energy Efficient
Appliance Built-In Microwave, Built-In Range, Dishwasher, Disposal, Dryer, Microwave, Oven - Single, Oven/Range - Gas, Refrigerator, Stainless Steel Appliances, Washer, Water Heater
Heat Source Natural Gas
Laundry Main Floor
Exterior
Exterior Feature Patio(s), Porch(es)
Parking Features Additional Storage Area, Garage - Front Entry, Garage Door Opener, Inside Access, Oversized
Garage Spaces 4.0
Amenities Available Club House, Exercise Room, Library, Pool - Outdoor
Water Access N
View Garden/Lawn, Street
Roof Type Pitched,Shingle
Accessibility None
Porch Patio(s), Porch(es)
Attached Garage 2
Total Parking Spaces 4
Garage Y
Building
Lot Description Front Yard, Level, Landscaping, Rear Yard, SideYard(s)
Story 2
Foundation Concrete Perimeter
Sewer Public Sewer
Water Public
Architectural Style Contemporary
Level or Stories 2
Additional Building Above Grade, Below Grade
Structure Type 2 Story Ceilings,9'+ Ceilings,Cathedral Ceilings,Dry Wall,Tray Ceilings
New Construction N
Schools
High Schools Glassboro H.S.
School District Glassboro Public Schools
Others
HOA Fee Include Lawn Maintenance,Pool(s),Recreation Facility,Snow Removal
Senior Community Yes
Age Restriction 55
Tax ID 06-00197 05-00039
Ownership Fee Simple
SqFt Source Assessor
Security Features Security System
Special Listing Condition Standard






