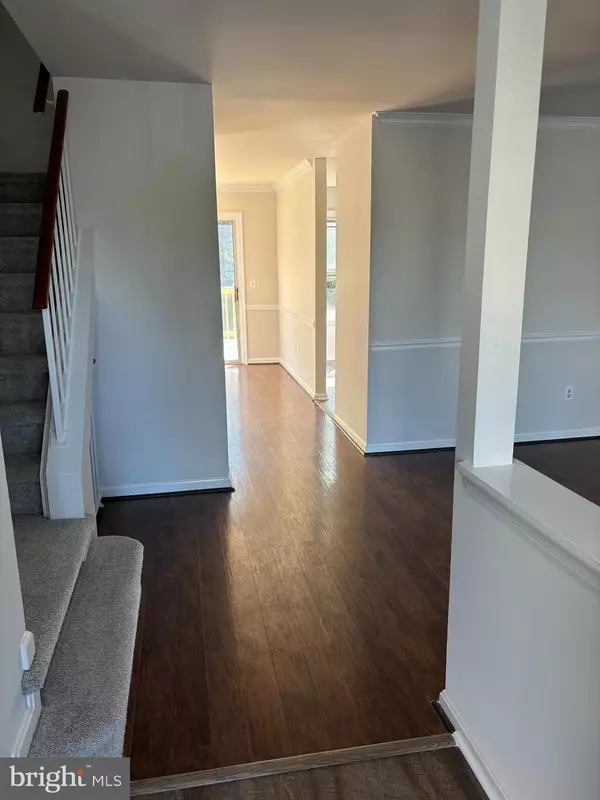10505 GRETA LYNN CT Fredericksburg, VA 22407
UPDATED:
12/07/2024 02:47 PM
Key Details
Property Type Townhouse
Sub Type Interior Row/Townhouse
Listing Status Under Contract
Purchase Type For Rent
Square Footage 1,650 sqft
Subdivision Ballantraye
MLS Listing ID VASP2028758
Style Contemporary
Bedrooms 3
Full Baths 3
Half Baths 1
HOA Y/N Y
Abv Grd Liv Area 1,320
Originating Board BRIGHT
Year Built 1989
Lot Size 2,000 Sqft
Acres 0.05
Property Description
Location
State VA
County Spotsylvania
Zoning R2
Rooms
Other Rooms Living Room, Dining Room, Primary Bedroom, Bedroom 2, Bedroom 3, Kitchen, Family Room, Laundry, Bathroom 1, Bathroom 2, Bathroom 3, Primary Bathroom
Basement Daylight, Full, Fully Finished, Improved, Walkout Level
Interior
Interior Features Carpet, Dining Area, Floor Plan - Open, Kitchen - Eat-In, Kitchen - Table Space, Pantry, Primary Bath(s), Recessed Lighting
Hot Water Natural Gas
Heating Central, Forced Air
Cooling Ceiling Fan(s), Central A/C
Flooring Carpet, Laminated
Fireplaces Number 1
Equipment Dishwasher, Disposal, Refrigerator
Fireplace Y
Appliance Dishwasher, Disposal, Refrigerator
Heat Source Natural Gas
Laundry Basement
Exterior
Parking On Site 1
Fence Rear
Utilities Available Electric Available, Natural Gas Available, Water Available
Amenities Available Common Grounds
Water Access N
Accessibility None
Garage N
Building
Story 3
Foundation Slab
Sewer Public Sewer
Water Public
Architectural Style Contemporary
Level or Stories 3
Additional Building Above Grade, Below Grade
New Construction N
Schools
School District Spotsylvania County Public Schools
Others
Pets Allowed Y
HOA Fee Include Trash,Management,Reserve Funds,Road Maintenance,Snow Removal
Senior Community No
Tax ID 35G11-98-
Ownership Other
SqFt Source Assessor
Miscellaneous Snow Removal,Trash Removal
Pets Allowed Case by Case Basis, Number Limit, Pet Addendum/Deposit






