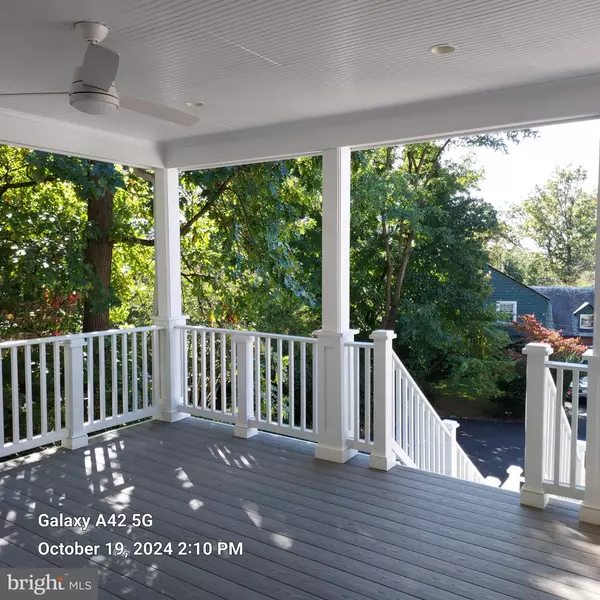900 28TH ST S Arlington, VA 22202
UPDATED:
11/10/2024 03:30 PM
Key Details
Property Type Single Family Home
Sub Type Detached
Listing Status Active
Purchase Type For Sale
Square Footage 4,836 sqft
Price per Sqft $382
Subdivision None Available
MLS Listing ID VAAR2049954
Style Traditional,Unit/Flat
Bedrooms 6
Full Baths 5
Half Baths 1
HOA Y/N N
Abv Grd Liv Area 4,836
Originating Board BRIGHT
Year Built 2004
Annual Tax Amount $17,546
Tax Year 2024
Lot Size 9,375 Sqft
Acres 0.22
Property Description
The 2nd floor has 4 bedrooms , 3 baths and a separate laundry room. The 4th floor has 2 additional bedrooms and a full bath. Abundant closet space.
Lower level has a large bright rec room that has been used as an office with a full bath and more storage, 2 car garage. Concrete driveway.
2 zone HVAC, quiet cul de sac, outstanding home in excellent condition. Great views from front porch!
Location
State VA
County Arlington
Zoning R-6
Direction South
Rooms
Other Rooms Living Room, Dining Room, Game Room, Family Room, Recreation Room, Full Bath, Half Bath
Basement Garage Access, Daylight, Partial, Improved, Interior Access, Outside Entrance, Walkout Level, Water Proofing System
Interior
Interior Features Built-Ins, Bar, Formal/Separate Dining Room, Kitchen - Gourmet, Kitchen - Island, Pantry, Recessed Lighting, Wood Floors
Hot Water Natural Gas
Cooling Central A/C
Flooring Hardwood
Fireplaces Number 1
Fireplaces Type Brick, Wood, Mantel(s)
Fireplace Y
Heat Source Natural Gas
Laundry Upper Floor
Exterior
Parking Features Garage Door Opener
Garage Spaces 2.0
Utilities Available Natural Gas Available, Electric Available
Water Access N
Roof Type Architectural Shingle
Accessibility Other
Attached Garage 2
Total Parking Spaces 2
Garage Y
Building
Lot Description Backs to Trees, Private
Story 4
Foundation Concrete Perimeter
Sewer Public Sewer
Water Public
Architectural Style Traditional, Unit/Flat
Level or Stories 4
Additional Building Above Grade, Below Grade
New Construction N
Schools
School District Arlington County Public Schools
Others
Senior Community No
Tax ID 37-021-071
Ownership Fee Simple
SqFt Source Assessor
Special Listing Condition Standard






