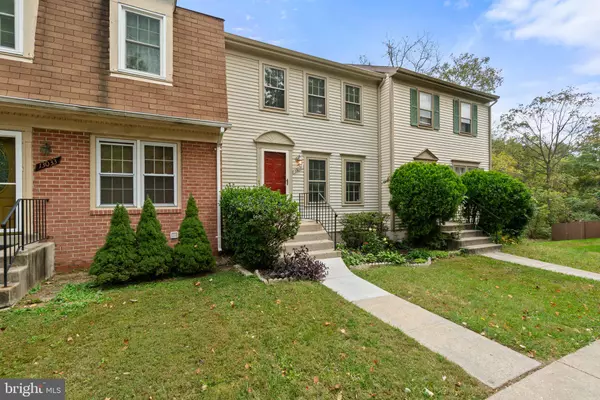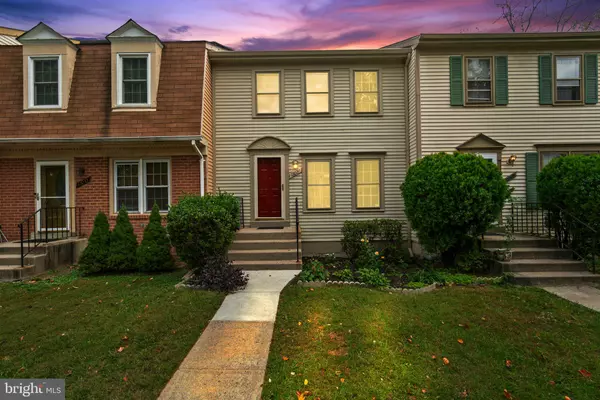13031 BRAHMS TER Silver Spring, MD 20904
UPDATED:
11/22/2024 12:58 AM
Key Details
Property Type Townhouse
Sub Type Interior Row/Townhouse
Listing Status Under Contract
Purchase Type For Sale
Square Footage 1,720 sqft
Price per Sqft $281
Subdivision Tanglewood
MLS Listing ID MDMC2153060
Style Colonial
Bedrooms 3
Full Baths 3
Half Baths 1
HOA Fees $86/mo
HOA Y/N Y
Abv Grd Liv Area 1,320
Originating Board BRIGHT
Year Built 1982
Annual Tax Amount $4,338
Tax Year 2024
Lot Size 1,500 Sqft
Acres 0.03
Property Description
Location
State MD
County Montgomery
Zoning R60
Rooms
Basement Walkout Level, Fully Finished
Interior
Interior Features Ceiling Fan(s), Carpet, Breakfast Area, Dining Area, Floor Plan - Open, Formal/Separate Dining Room, Kitchen - Eat-In, Kitchen - Table Space, Primary Bath(s), Wood Floors
Hot Water Electric
Heating Central, Heat Pump(s), Forced Air
Cooling Ceiling Fan(s), Central A/C, Heat Pump(s)
Flooring Carpet, Ceramic Tile, Engineered Wood, Hardwood, Laminate Plank, Heavy Duty, Luxury Vinyl Plank
Fireplaces Number 1
Equipment Built-In Microwave, Dishwasher, Disposal, Exhaust Fan, ENERGY STAR Refrigerator, ENERGY STAR Dishwasher, Energy Efficient Appliances, Icemaker, Microwave, Oven - Single, Stainless Steel Appliances, Stove, Washer, Dryer - Electric, Dryer
Fireplace Y
Appliance Built-In Microwave, Dishwasher, Disposal, Exhaust Fan, ENERGY STAR Refrigerator, ENERGY STAR Dishwasher, Energy Efficient Appliances, Icemaker, Microwave, Oven - Single, Stainless Steel Appliances, Stove, Washer, Dryer - Electric, Dryer
Heat Source Electric
Exterior
Parking On Site 2
Utilities Available Cable TV Available, Electric Available, Phone Available, Sewer Available, Water Available
Water Access N
Roof Type Asphalt,Shingle
Accessibility None
Garage N
Building
Story 3
Foundation Slab
Sewer Public Sewer
Water Public
Architectural Style Colonial
Level or Stories 3
Additional Building Above Grade, Below Grade
New Construction N
Schools
School District Montgomery County Public Schools
Others
Pets Allowed Y
Senior Community No
Tax ID 160502111547
Ownership Fee Simple
SqFt Source Assessor
Acceptable Financing Cash, Conventional, FHA, VA
Horse Property N
Listing Terms Cash, Conventional, FHA, VA
Financing Cash,Conventional,FHA,VA
Special Listing Condition Standard
Pets Allowed No Pet Restrictions






