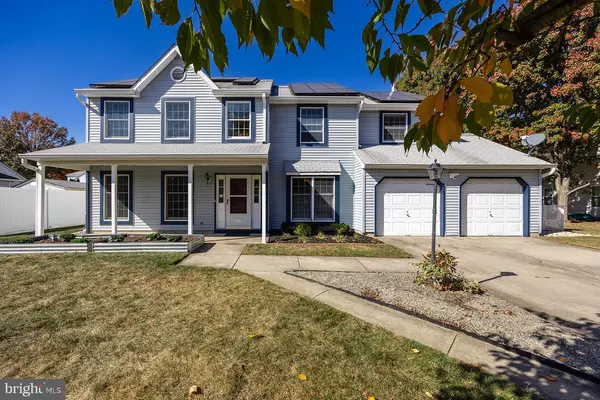29 WINDHAM DR Eastampton, NJ 08060
UPDATED:
12/20/2024 06:48 PM
Key Details
Property Type Single Family Home
Sub Type Detached
Listing Status Active
Purchase Type For Sale
Square Footage 2,310 sqft
Price per Sqft $216
Subdivision Carriage Park
MLS Listing ID NJBL2073616
Style Colonial
Bedrooms 4
Full Baths 2
Half Baths 1
HOA Y/N N
Abv Grd Liv Area 2,310
Originating Board BRIGHT
Year Built 1992
Annual Tax Amount $9,131
Tax Year 2024
Lot Dimensions 85.00 x 0.00
Property Description
Welcome to this stunning 4-bedroom, 2.5-bathroom home, offering 2,200 sq ft of luxurious living in a tree-lined neighborhood in Eastampton. Located near the community school, this home is perfect for anyone looking for space, style, and modern amenities.
Step inside and you'll find a formal living room with beautiful French doors—ideal as a flex space or home office. The formal dining room features a charming window seat, perfect for cozy dinners or morning coffee. The eat-in kitchen is a chef's dream, complete with newer stainless steel appliances, a luxury quartz center island, and sleek countertops.
The primary suite is a private retreat, featuring a large en suite bathroom with a soaking tub, walk-in shower, and a spacious walk-in closet with convenient pull-down attic access. Upstairs, you'll love the new carpeting, while downstairs showcases stunning bamboo flooring.
Outside, enjoy the large backyard that backs up to a small portion of protected wetlands for added privacy. The Four Seasons Room offers year-round enjoyment, and the large front porch overlooks a quaint vegetable garden. The home also boasts a two-car garage with a Type 2 electric charger and four additional driveway spaces. Other highlights include owned solar panels (5.4kW) generating SRECs, a whole-house
generator, a newer on-demand tankless hot water heater, and energy-efficient features throughout.
This home truly has it all—style, functionality, and eco-friendly living in a desirable location. Don't miss your chance to make it yours!
Location
State NJ
County Burlington
Area Eastampton Twp (20311)
Zoning RESIDENTIAL
Rooms
Other Rooms Living Room, Dining Room, Primary Bedroom, Bedroom 2, Bedroom 3, Bedroom 4, Kitchen, Sun/Florida Room, Primary Bathroom, Half Bath
Interior
Hot Water Tankless
Heating Forced Air
Cooling Central A/C
Inclusions Appliances, Whole house standby generator, invisible dog fence and dog collar will be left, Type 2 EV Charger
Equipment Stainless Steel Appliances
Fireplace N
Appliance Stainless Steel Appliances
Heat Source Natural Gas
Laundry Main Floor
Exterior
Exterior Feature Porch(es), Patio(s)
Parking Features Garage - Front Entry, Inside Access, Additional Storage Area
Garage Spaces 6.0
Fence Invisible
Water Access N
Accessibility None
Porch Porch(es), Patio(s)
Attached Garage 2
Total Parking Spaces 6
Garage Y
Building
Story 2
Foundation Crawl Space, Slab
Sewer Public Sewer
Water Public
Architectural Style Colonial
Level or Stories 2
Additional Building Above Grade, Below Grade
New Construction N
Schools
High Schools Rancocas Valley Reg. H.S.
School District Rancocas Valley Regional Schools
Others
Senior Community No
Tax ID 11-00901-00012
Ownership Fee Simple
SqFt Source Assessor
Special Listing Condition Standard






