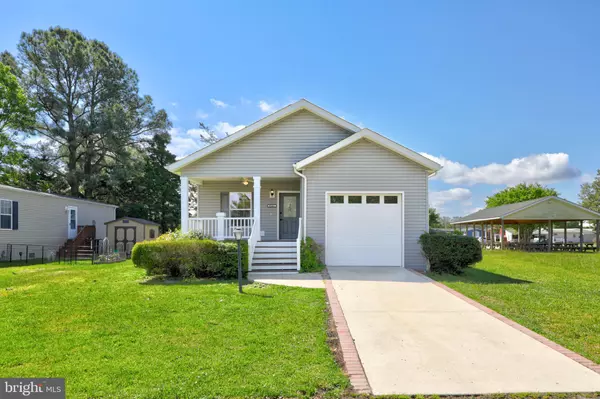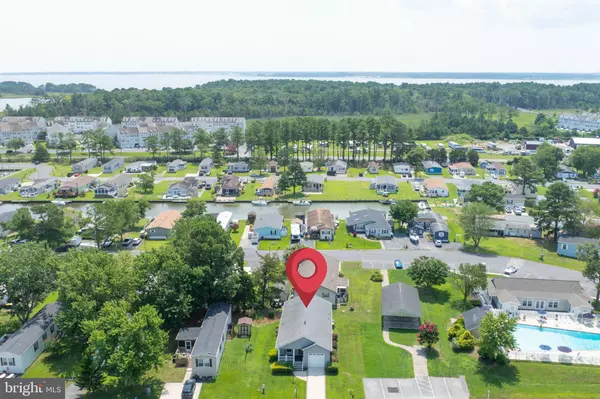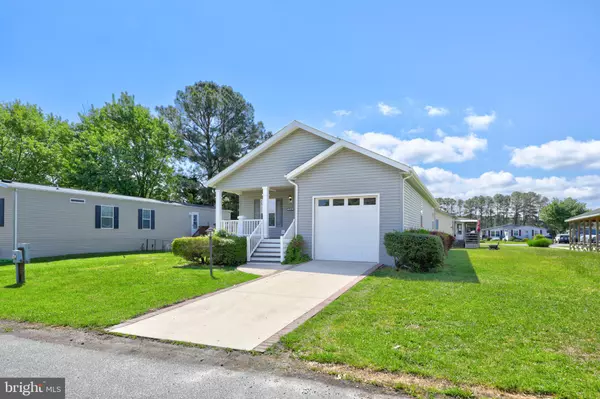35442 JOANN DR Millsboro, DE 19966
UPDATED:
12/11/2024 09:07 PM
Key Details
Property Type Manufactured Home
Sub Type Manufactured
Listing Status Active
Purchase Type For Sale
Square Footage 1,950 sqft
Price per Sqft $93
Subdivision Mariners Cove
MLS Listing ID DESU2070036
Style Modular/Pre-Fabricated
Bedrooms 2
Full Baths 2
HOA Y/N N
Abv Grd Liv Area 1,950
Originating Board BRIGHT
Land Lease Amount 793.0
Land Lease Frequency Monthly
Year Built 2005
Annual Tax Amount $341
Tax Year 2023
Lot Dimensions 0.00 x 0.00
Property Description
The nightlife over here truly is special. You're moments away from one of the most highly desirable destinations in town, at Paradise Grill, Massey's Landing, and the prestigious Baywood Greens Golf Course just minutes away. Dance to live music, enjoy waterfront dining, and soak in a vibrant atmosphere that makes every night feel like a vacation.
This home exudes sophistication and grandeur. Step into luxury with modern plank flooring, plush carpeting, and meticulously updated bathrooms enriched with luxurious tiled showers and stylish vanities. The primary suite boasts a lavish dual-sink vanity with sleek black faucets, seamlessly blending convenience with elegance. The expansive kitchen seamlessly merges with the grand living room with high ceilings. Featuring a breakfast-bar peninsula, elegant granite countertops, a refined backsplash, and an abundance of soft-close cabinetry.
The home is equipped with BRAND NEW Stainless-Steel Appliances, including a sleek French door refrigerator with dual freezer drawers that offers fresh circular ice cubes. A Conveniently located laundry center just off the main bathroom, features BRAND NEW Washer and Dryers.
An elegantly curved doorway off the foyer reveals a versatile haven, perfect for an opulent dining area or a lavish home office.
Opportunities like this are rare! Homes with an electric one-car garage like this are very rare in this water privleged community. Plus, it features both a front and back deck and over 1900+ SQFT SPACE!!
Mariner's Cove provides an idyllic community setting, complemented by an exquisite, lavish swimming pool, fitness, center, clubhouse, billiards, shuffleboard, boat dock slips, and a suite of exclusive amenities, making this residence the epitome of elegant and serene living, all with a remarkably low lot rent of $803 a month. DON’T WAIT, JUMP INTO THE ACTION TODAY!
Location
State DE
County Sussex
Area Indian River Hundred (31008)
Zoning R
Rooms
Other Rooms Living Room, Dining Room, Primary Bedroom, Bedroom 2, Kitchen
Main Level Bedrooms 2
Interior
Interior Features Carpet, Combination Kitchen/Living, Entry Level Bedroom, Family Room Off Kitchen, Primary Bath(s), Recessed Lighting, Bathroom - Stall Shower, Bathroom - Tub Shower, Upgraded Countertops, Walk-in Closet(s)
Hot Water Electric
Heating None
Cooling Central A/C
Flooring Laminate Plank, Partially Carpeted
Equipment Built-In Microwave, Dishwasher, Dryer, Exhaust Fan, Freezer, Icemaker, Oven - Single, Oven/Range - Electric, Refrigerator, Six Burner Stove, Stainless Steel Appliances, Stove, Washer, Water Heater
Fireplace N
Window Features Double Pane,Screens,Vinyl Clad
Appliance Built-In Microwave, Dishwasher, Dryer, Exhaust Fan, Freezer, Icemaker, Oven - Single, Oven/Range - Electric, Refrigerator, Six Burner Stove, Stainless Steel Appliances, Stove, Washer, Water Heater
Heat Source Electric
Laundry Has Laundry
Exterior
Exterior Feature Porch(es)
Parking Features Garage - Front Entry, Garage Door Opener, Inside Access
Garage Spaces 1.0
Amenities Available Boat Ramp, Common Grounds, Community Center, Jog/Walk Path, Picnic Area, Pool - Outdoor
Water Access N
View Garden/Lawn
Roof Type Shingle
Accessibility Other
Porch Porch(es)
Attached Garage 1
Total Parking Spaces 1
Garage Y
Building
Story 1
Foundation Other
Sewer Public Sewer
Water Public
Architectural Style Modular/Pre-Fabricated
Level or Stories 1
Additional Building Above Grade, Below Grade
Structure Type Dry Wall
New Construction N
Schools
Elementary Schools Long Neck
Middle Schools Millsboro
High Schools Sussex Central
School District Indian River
Others
HOA Fee Include Common Area Maintenance,Pier/Dock Maintenance,Pool(s)
Senior Community No
Tax ID 234-25.00-4.00-52641
Ownership Land Lease
SqFt Source Estimated
Security Features Main Entrance Lock,Smoke Detector
Special Listing Condition Standard






