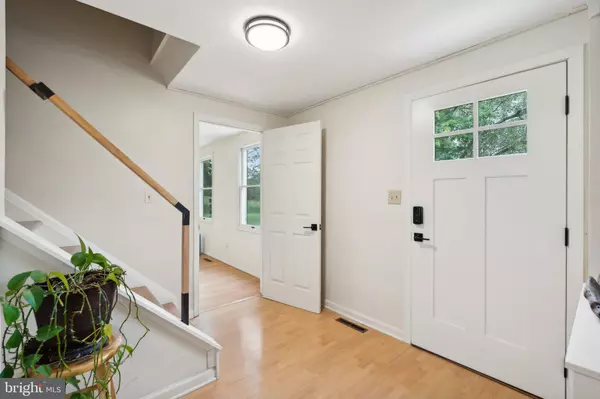534 MARLBOROUGH POINT RD Stafford, VA 22554
UPDATED:
11/06/2024 01:30 PM
Key Details
Property Type Single Family Home
Sub Type Detached
Listing Status Active
Purchase Type For Sale
Square Footage 2,384 sqft
Price per Sqft $279
Subdivision Marlborough Point
MLS Listing ID VAST2032930
Style Colonial
Bedrooms 4
Full Baths 2
Half Baths 1
HOA Y/N N
Abv Grd Liv Area 2,384
Originating Board BRIGHT
Year Built 1977
Annual Tax Amount $2,572
Tax Year 2022
Lot Size 2.173 Acres
Acres 2.17
Property Description
Location
State VA
County Stafford
Zoning A2
Rooms
Other Rooms Living Room, Dining Room, Primary Bedroom, Bedroom 2, Bedroom 3, Bedroom 4, Kitchen, Family Room, Basement, Mud Room, Bathroom 2, Primary Bathroom, Half Bath
Basement Connecting Stairway, Heated, Interior Access, Outside Entrance, Rear Entrance, Unfinished, Full
Interior
Interior Features Carpet, Ceiling Fan(s), Dining Area, Family Room Off Kitchen, Formal/Separate Dining Room, Kitchen - Eat-In, Pantry, Walk-in Closet(s), Recessed Lighting, Kitchen - Table Space, Breakfast Area, Bathroom - Walk-In Shower
Hot Water Electric
Heating Heat Pump(s), Central, Forced Air
Cooling Ceiling Fan(s), Central A/C, Heat Pump(s)
Flooring Carpet, Laminate Plank, Ceramic Tile
Equipment Dryer, Oven/Range - Electric, Refrigerator, Washer, Water Conditioner - Owned, Built-In Microwave, Water Heater
Fireplace N
Window Features Double Pane
Appliance Dryer, Oven/Range - Electric, Refrigerator, Washer, Water Conditioner - Owned, Built-In Microwave, Water Heater
Heat Source Central, Electric, Propane - Leased
Laundry Main Floor
Exterior
Exterior Feature Deck(s), Roof
Parking Features Garage - Side Entry, Garage Door Opener, Inside Access, Oversized
Garage Spaces 4.0
Utilities Available Electric Available, Propane, Sewer Available, Water Available, Under Ground
Amenities Available None
Water Access N
View Trees/Woods
Roof Type Composite,Shingle
Accessibility None
Porch Deck(s), Roof
Attached Garage 2
Total Parking Spaces 4
Garage Y
Building
Lot Description Backs to Trees, Front Yard, Landscaping, Rear Yard, SideYard(s), Trees/Wooded
Story 2
Foundation Active Radon Mitigation, Concrete Perimeter, Permanent
Sewer Private Sewer, Private Septic Tank, Gravity Sept Fld, Septic Exists, Septic = # of BR
Water Private, Well, Conditioner
Architectural Style Colonial
Level or Stories 2
Additional Building Above Grade, Below Grade
Structure Type Dry Wall
New Construction N
Schools
High Schools Brooke Point
School District Stafford County Public Schools
Others
Pets Allowed Y
Senior Community No
Tax ID 49C 1 1 8C
Ownership Fee Simple
SqFt Source Assessor
Security Features Smoke Detector
Acceptable Financing Cash, Conventional, FHA, USDA, VA
Listing Terms Cash, Conventional, FHA, USDA, VA
Financing Cash,Conventional,FHA,USDA,VA
Special Listing Condition Standard
Pets Allowed No Pet Restrictions






