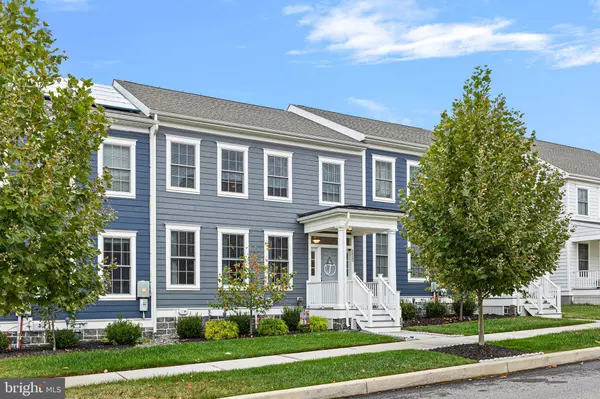1532 SCHWINN ST Middletown, DE 19709
UPDATED:
11/14/2024 02:17 PM
Key Details
Property Type Townhouse
Sub Type Interior Row/Townhouse
Listing Status Active
Purchase Type For Sale
Square Footage 1,975 sqft
Price per Sqft $246
Subdivision Town Of Whitehall
MLS Listing ID DENC2069094
Style Colonial
Bedrooms 3
Full Baths 2
Half Baths 1
HOA Y/N N
Abv Grd Liv Area 1,975
Originating Board BRIGHT
Year Built 2020
Annual Tax Amount $2,876
Tax Year 2022
Lot Size 3,484 Sqft
Acres 0.08
Lot Dimensions 0.00 x 0.00
Property Description
The upper level offers 3 spacious bedrooms, including a primary bedroom with two large closets and an upgraded bathroom with subway tile and a frameless glass door. Upgraded molding can be found throughout the home, adding an extra touch of elegance.
A covered breezeway connects the one car detached garage to the mudroom, providing convenient access no matter the weather. The basement features 9’ ceilings and an egress window, making it ready to be finished to add additional living space or storage.
Situated in the Town of Whitehall, this home is within walking distance to parks, shops, dining options, a Wellness Center, Beer Garden, and Lorewood Grove Elementary School.
Don’t miss the opportunity to make this beautiful home yours today. Skip the wait for new construction and move right into this turnkey property with almost $80,000 in builder upgrades. Schedule your showing today!
Location
State DE
County New Castle
Area South Of The Canal (30907)
Zoning RES
Rooms
Other Rooms Living Room, Dining Room, Primary Bedroom, Bedroom 2, Kitchen, Bedroom 1, Attic
Basement Full
Interior
Interior Features Primary Bath(s), Kitchen - Island, Butlers Pantry, Breakfast Area
Hot Water Electric
Heating Forced Air
Cooling Central A/C
Flooring Wood, Fully Carpeted, Tile/Brick
Inclusions Washer, dryer
Equipment Dishwasher, Disposal
Fireplace N
Window Features Energy Efficient
Appliance Dishwasher, Disposal
Heat Source Natural Gas
Laundry Upper Floor
Exterior
Utilities Available Cable TV
Water Access N
Roof Type Shingle
Accessibility None
Garage N
Building
Lot Description Level
Story 2
Foundation Concrete Perimeter
Sewer Public Sewer
Water Public
Architectural Style Colonial
Level or Stories 2
Additional Building Above Grade, Below Grade
Structure Type 9'+ Ceilings
New Construction N
Schools
School District Appoquinimink
Others
HOA Fee Include Common Area Maintenance
Senior Community No
Tax ID 13-003.33-179
Ownership Fee Simple
SqFt Source Estimated
Acceptable Financing Cash, Conventional, FHA, VA
Listing Terms Cash, Conventional, FHA, VA
Financing Cash,Conventional,FHA,VA
Special Listing Condition Standard






