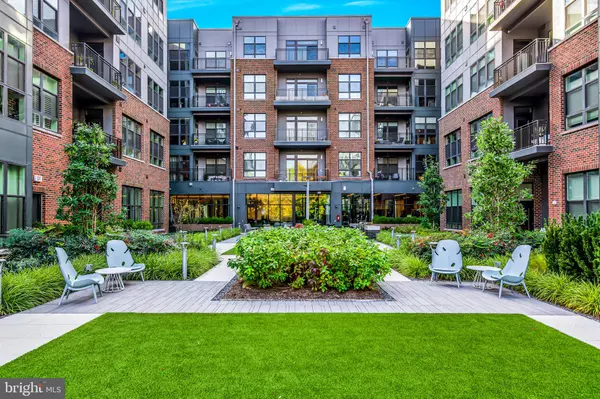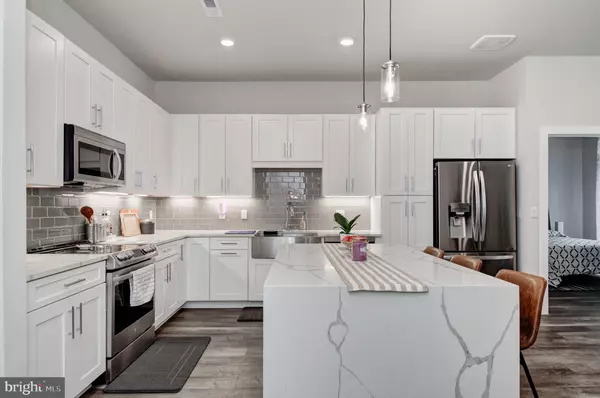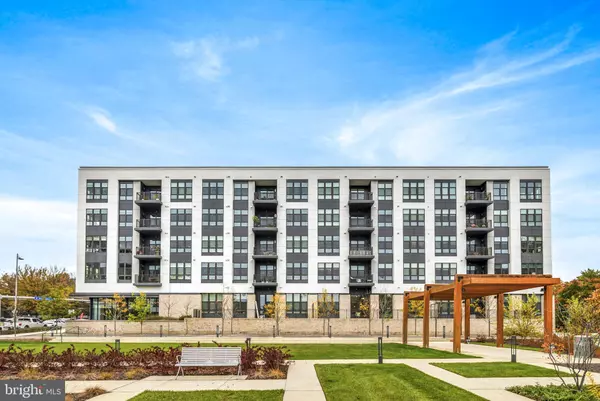1761 OLD MEADOW RD #514 Mclean, VA 22101
UPDATED:
12/18/2024 12:30 PM
Key Details
Property Type Condo
Sub Type Condo/Co-op
Listing Status Active
Purchase Type For Rent
Square Footage 1,131 sqft
Subdivision Bexley
MLS Listing ID VAFX2202072
Style Contemporary
Bedrooms 2
Full Baths 2
HOA Y/N N
Abv Grd Liv Area 1,131
Originating Board BRIGHT
Year Built 2020
Property Description
Enjoy all of the amenities the Bexley has to offer. The fitness center is a state-of-the-art facility designed to cater to all fitness levels and preferences with its advanced fitness equipment. Also on the main level, enjoy the impressive club room, which is a perfect place to host gatherings or for a special event. The courtyard is the perfect place to enjoy the serene landscaped settings with multiple sitting areas, outdoor grills and cozy fire pits to enjoy outdoor dining. A dedicated concierge service is available with an on-site property manager, secured entry, bike storage, Amazon hub for deliveries and real-time metro service updates located on the monitor conveniently in the mailroom. The unit also comes with one assigned parking space and ample street parking is available for guests. The Bexley is a centrally located building in the heart of Tyson's Corner. Enjoy being within walking distance to the McLean Metro, Wegmans and Capital One Hall. Don't forget all of the incredible shopping, restaurants and attractions nearby. The Bexley offers luxury and all of the amenities you have been looking for. Applicants 18 and over will apply online using (RentSpree) with a $40.00 Non-refundable application fee per adult, a minimum credit score of 720 and an annual income of $140,000 to qualify (no more than two incomes). Thank you for your interest and please let me know if you have any questions.
Location
State VA
County Fairfax
Zoning 360
Rooms
Main Level Bedrooms 2
Interior
Interior Features Bathroom - Soaking Tub, Bathroom - Walk-In Shower, Breakfast Area, Ceiling Fan(s), Combination Dining/Living, Combination Kitchen/Dining, Family Room Off Kitchen, Entry Level Bedroom, Floor Plan - Open, Kitchen - Eat-In, Kitchen - Gourmet, Kitchen - Island, Primary Bath(s), Upgraded Countertops, Walk-in Closet(s), Wood Floors
Hot Water Electric
Heating Forced Air
Cooling Central A/C
Flooring Hardwood
Equipment Built-In Microwave, Dishwasher, Disposal, Dryer, Exhaust Fan, Icemaker, Refrigerator, Stainless Steel Appliances, Stove, Washer, Water Heater
Furnishings No
Fireplace N
Appliance Built-In Microwave, Dishwasher, Disposal, Dryer, Exhaust Fan, Icemaker, Refrigerator, Stainless Steel Appliances, Stove, Washer, Water Heater
Heat Source Electric
Laundry Dryer In Unit, Washer In Unit
Exterior
Exterior Feature Deck(s)
Parking Features Underground
Garage Spaces 1.0
Parking On Site 1
Amenities Available Community Center, Concierge, Elevator, Exercise Room, Fitness Center, Party Room
Water Access N
Accessibility None
Porch Deck(s)
Total Parking Spaces 1
Garage Y
Building
Story 5
Unit Features Mid-Rise 5 - 8 Floors
Sewer Public Sewer
Water Public
Architectural Style Contemporary
Level or Stories 5
Additional Building Above Grade, Below Grade
New Construction N
Schools
Elementary Schools Westgate
High Schools Marshall
School District Fairfax County Public Schools
Others
Pets Allowed N
HOA Fee Include Common Area Maintenance,Recreation Facility,Snow Removal,Taxes,Trash
Senior Community No
Tax ID 0294 17 0514
Ownership Other
SqFt Source Assessor
Miscellaneous Common Area Maintenance,Community Center,HOA/Condo Fee,Parking,Snow Removal,Trash Removal
Security Features Desk in Lobby,Main Entrance Lock,Monitored,Smoke Detector
Horse Property N






