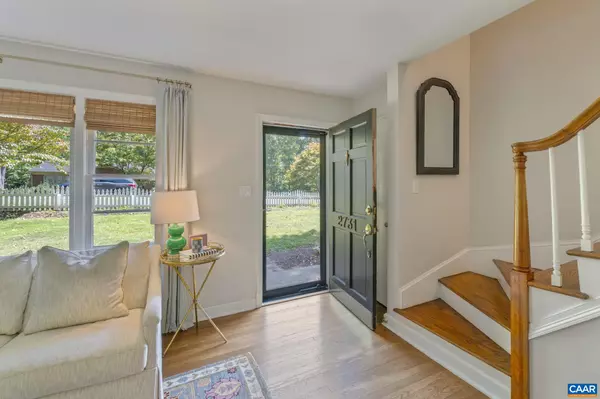2731 MCELROY DR Charlottesville, VA 22903
UPDATED:
10/31/2024 01:22 AM
Key Details
Property Type Single Family Home
Sub Type Detached
Listing Status Pending
Purchase Type For Sale
Square Footage 2,195 sqft
Price per Sqft $232
Subdivision None Available
MLS Listing ID 656815
Style Other
Bedrooms 3
Full Baths 3
HOA Y/N N
Abv Grd Liv Area 1,370
Originating Board CAAR
Year Built 1961
Annual Tax Amount $4,397
Tax Year 2024
Lot Size 0.270 Acres
Acres 0.27
Property Description
Location
State VA
County Charlottesville City
Rooms
Other Rooms Living Room, Dining Room, Kitchen, Laundry, Bonus Room, Full Bath, Additional Bedroom
Basement Fully Finished, Full, Walkout Level
Main Level Bedrooms 1
Interior
Heating Forced Air
Cooling Central A/C
Fireplace N
Heat Source Natural Gas
Exterior
Accessibility None
Garage N
Building
Story 2
Foundation Block
Sewer Public Sewer
Water Public
Architectural Style Other
Level or Stories 2
Additional Building Above Grade, Below Grade
New Construction N
Schools
Elementary Schools Jackson-Via
Middle Schools Walker & Buford
High Schools Charlottesville
School District Charlottesville City Public Schools
Others
Ownership Other
Special Listing Condition Standard






