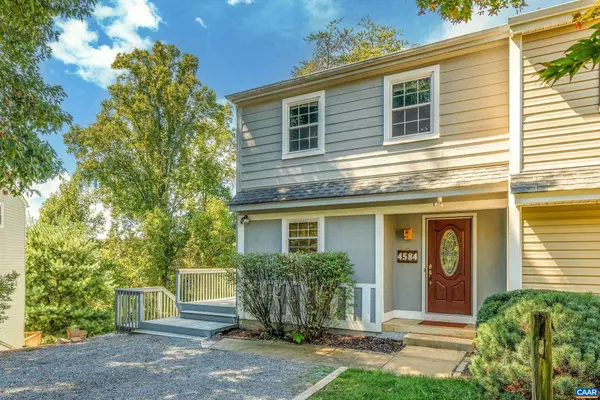4584 HEATHER CT Charlottesville, VA 22911
UPDATED:
12/04/2024 07:33 PM
Key Details
Property Type Townhouse
Sub Type End of Row/Townhouse
Listing Status Pending
Purchase Type For Sale
Square Footage 1,950 sqft
Price per Sqft $179
Subdivision Unknown
MLS Listing ID 656526
Style Other
Bedrooms 4
Full Baths 2
Half Baths 2
Condo Fees $50
HOA Fees $60/ann
HOA Y/N Y
Abv Grd Liv Area 1,294
Originating Board CAAR
Year Built 1983
Annual Tax Amount $2,638
Tax Year 2024
Lot Size 4,356 Sqft
Acres 0.1
Property Description
Location
State VA
County Albemarle
Zoning PUD
Rooms
Other Rooms Living Room, Dining Room, Kitchen, Laundry, Utility Room, Full Bath, Half Bath, Additional Bedroom
Basement Fully Finished, Walkout Level
Interior
Heating Heat Pump(s)
Cooling Central A/C
Flooring Carpet
Fireplaces Type Gas/Propane
Inclusions Refrigerator, Range, Microwave, Dishwasher, Shed, Lawnmower (as is), Grill (as is)
Equipment Washer/Dryer Hookups Only
Fireplace N
Window Features Double Hung
Appliance Washer/Dryer Hookups Only
Exterior
View Other
Roof Type Composite
Accessibility None
Garage N
Building
Story 3
Foundation Block
Sewer Public Sewer
Water Public
Architectural Style Other
Level or Stories 3
Additional Building Above Grade, Below Grade
Structure Type High
New Construction N
Schools
Elementary Schools Baker-Butler
High Schools Albemarle
School District Albemarle County Public Schools
Others
Senior Community No
Ownership Other
Security Features Carbon Monoxide Detector(s),Smoke Detector
Special Listing Condition Standard






