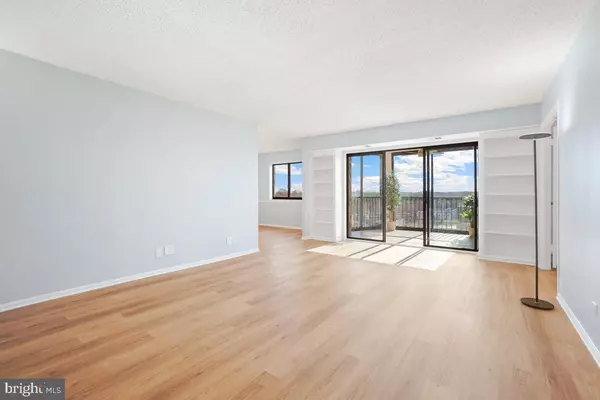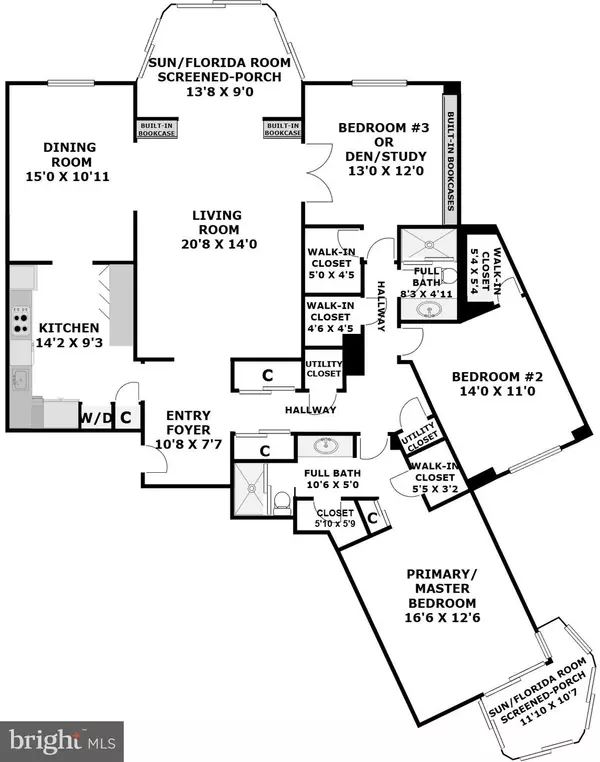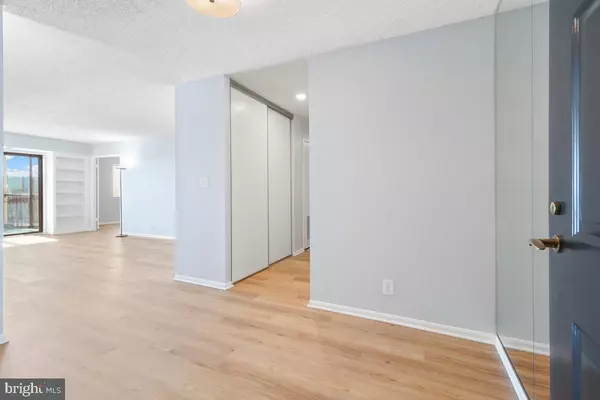5904 MOUNT EAGLE DR #818 Alexandria, VA 22303
UPDATED:
12/24/2024 03:40 AM
Key Details
Property Type Condo
Sub Type Condo/Co-op
Listing Status Under Contract
Purchase Type For Sale
Square Footage 1,695 sqft
Price per Sqft $386
Subdivision Montebello
MLS Listing ID VAFX2199806
Style Unit/Flat
Bedrooms 3
Full Baths 2
Condo Fees $1,280/mo
HOA Y/N N
Abv Grd Liv Area 1,695
Originating Board BRIGHT
Year Built 1986
Annual Tax Amount $6,514
Tax Year 2024
Property Description
Location
State VA
County Fairfax
Zoning 230
Rooms
Other Rooms Living Room, Dining Room, Primary Bedroom, Bedroom 2, Bedroom 3, Kitchen, Foyer, Sun/Florida Room, Primary Bathroom, Full Bath
Main Level Bedrooms 3
Interior
Interior Features Bathroom - Walk-In Shower, Built-Ins, Ceiling Fan(s), Chair Railings, Entry Level Bedroom, Flat, Floor Plan - Open, Formal/Separate Dining Room, Primary Bath(s), Upgraded Countertops, Walk-in Closet(s)
Hot Water Natural Gas
Heating Heat Pump(s)
Cooling Central A/C, Heat Pump(s)
Equipment Built-In Microwave, Cooktop, Dishwasher, Disposal, Dryer - Front Loading, Energy Efficient Appliances, Exhaust Fan, Icemaker, Oven - Wall, Refrigerator, Stainless Steel Appliances, Washer - Front Loading
Fireplace N
Window Features Double Pane,Energy Efficient,Screens,Sliding
Appliance Built-In Microwave, Cooktop, Dishwasher, Disposal, Dryer - Front Loading, Energy Efficient Appliances, Exhaust Fan, Icemaker, Oven - Wall, Refrigerator, Stainless Steel Appliances, Washer - Front Loading
Heat Source Electric
Laundry Dryer In Unit, Has Laundry, Main Floor, Washer In Unit
Exterior
Parking Features Covered Parking, Basement Garage
Garage Spaces 1.0
Utilities Available Cable TV Available, Electric Available, Phone Available, Sewer Available, Under Ground, Water Available
Amenities Available Bar/Lounge, Basketball Courts, Beauty Salon, Billiard Room, Bowling Alley, Common Grounds, Community Center, Convenience Store, Dog Park, Elevator, Extra Storage, Fitness Center, Game Room, Gated Community, Jog/Walk Path, Laundry Facilities, Meeting Room, Party Room, Picnic Area, Pool - Indoor, Pool - Outdoor, Sauna, Security, Swimming Pool, Tennis Courts, Tot Lots/Playground, Transportation Service, Storage Bin
Water Access N
View Panoramic, River, Trees/Woods, Water
Roof Type Flat
Accessibility Level Entry - Main, No Stairs, Flooring Mod
Total Parking Spaces 1
Garage Y
Building
Story 1
Unit Features Hi-Rise 9+ Floors
Foundation Slab
Sewer Public Sewer
Water Public
Architectural Style Unit/Flat
Level or Stories 1
Additional Building Above Grade, Below Grade
Structure Type Dry Wall
New Construction N
Schools
Elementary Schools Cameron
Middle Schools Twain
High Schools Edison
School District Fairfax County Public Schools
Others
Pets Allowed Y
HOA Fee Include Common Area Maintenance,Ext Bldg Maint,Gas,Management,Parking Fee,Pest Control,Pool(s),Recreation Facility,Reserve Funds,Sauna,Security Gate,Road Maintenance,Sewer,Snow Removal,Trash,Water,Bus Service
Senior Community No
Tax ID 0833 31040818
Ownership Condominium
Security Features Smoke Detector
Acceptable Financing Cash, Conventional, VA
Listing Terms Cash, Conventional, VA
Financing Cash,Conventional,VA
Special Listing Condition Standard
Pets Allowed Breed Restrictions, Cats OK, Dogs OK, Number Limit






