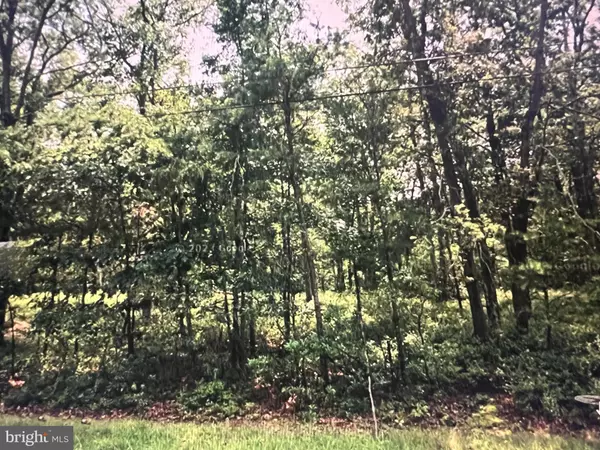651 RAMAH RD Millville, NJ 08332
UPDATED:
09/27/2024 12:29 AM
Key Details
Property Type Single Family Home
Sub Type Detached
Listing Status Pending
Purchase Type For Sale
Square Footage 1,976 sqft
Price per Sqft $199
MLS Listing ID NJCB2019990
Style Modular/Pre-Fabricated,Traditional
Bedrooms 3
Full Baths 2
Half Baths 1
HOA Y/N N
Abv Grd Liv Area 1,976
Originating Board BRIGHT
Tax Year 2023
Lot Size 1.550 Acres
Acres 1.55
Lot Dimensions 0.00 x 0.00
Property Description
Buyer can choose colors and floors (from builder's available choices) if property goes under contract prior to completion in the factory. Model shows an optional 2 car garage which will add an additional 424 square feet (not living space). Home comes with 10-year builders' warranty. Lot is mostly wooded and private. Central air and high efficiency tankless water heater also included. This home will be set on a crawl space. *Taxes to be determined by the tax assessor.*
Location
State NJ
County Cumberland
Area Lawrence Twp (20608)
Zoning R1
Interior
Interior Features Attic, Ceiling Fan(s), Dining Area, Walk-in Closet(s)
Hot Water Electric, Instant Hot Water, Tankless
Heating Forced Air
Cooling Central A/C
Inclusions 4 PIECE Appliance Package
Equipment Dishwasher, Microwave, Refrigerator, Stove
Fireplace N
Appliance Dishwasher, Microwave, Refrigerator, Stove
Heat Source Natural Gas
Laundry Hookup
Exterior
Parking Features Garage - Side Entry
Garage Spaces 2.0
Water Access N
Accessibility None
Attached Garage 2
Total Parking Spaces 2
Garage Y
Building
Story 2
Foundation Crawl Space, Other
Sewer Septic = # of BR
Water Well
Architectural Style Modular/Pre-Fabricated, Traditional
Level or Stories 2
Additional Building Above Grade, Below Grade
New Construction Y
Schools
School District Lawrence Township
Others
Senior Community No
Tax ID 08-00169-00009
Ownership Fee Simple
SqFt Source Assessor
Acceptable Financing Cash, Conventional, FHA, USDA, VA
Listing Terms Cash, Conventional, FHA, USDA, VA
Financing Cash,Conventional,FHA,USDA,VA
Special Listing Condition Standard






