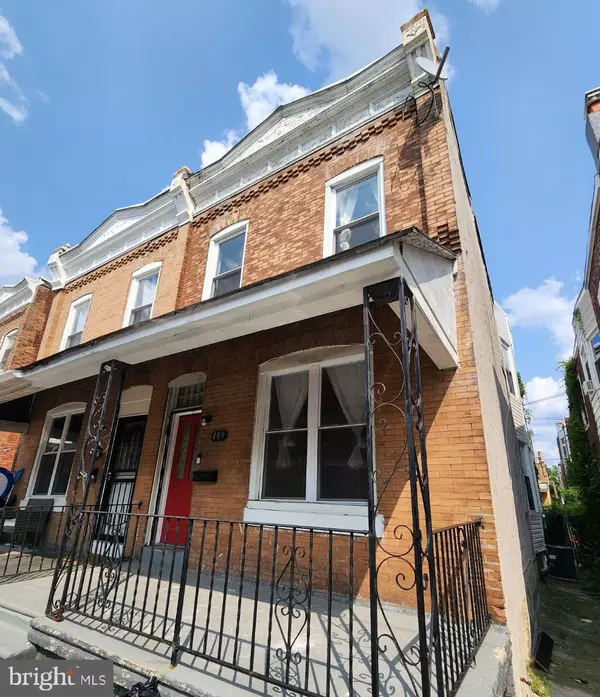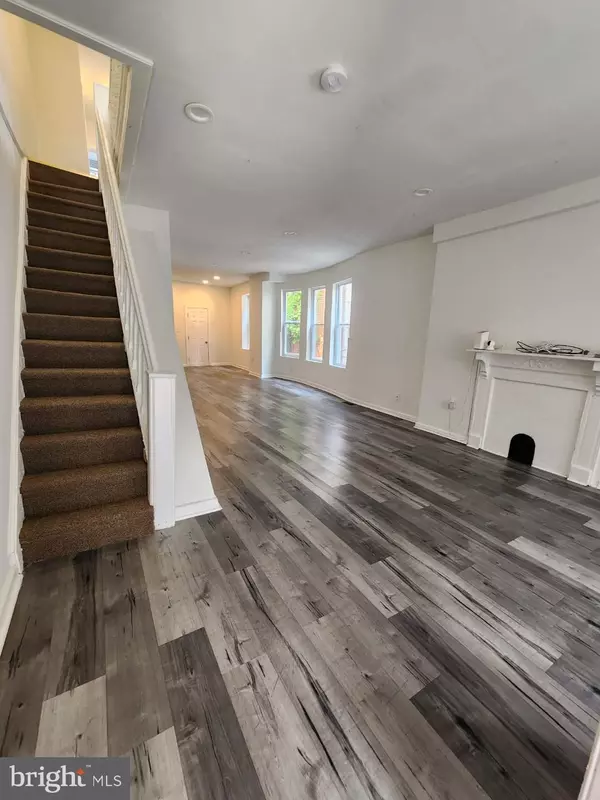409 N SALFORD ST Philadelphia, PA 19151
UPDATED:
12/23/2024 04:35 PM
Key Details
Property Type Townhouse
Sub Type Interior Row/Townhouse
Listing Status Active
Purchase Type For Rent
Square Footage 1,260 sqft
Subdivision Carroll Park
MLS Listing ID PAPH2381246
Style Traditional
Bedrooms 4
Full Baths 1
Half Baths 1
Abv Grd Liv Area 1,260
Originating Board BRIGHT
Year Built 1920
Lot Size 1,300 Sqft
Acres 0.03
Lot Dimensions 20.00 x 65.00
Property Description
Location
State PA
County Philadelphia
Area 19151 (19151)
Zoning RSA5
Rooms
Basement Unfinished
Main Level Bedrooms 4
Interior
Interior Features Floor Plan - Open
Hot Water Electric
Heating Central
Cooling Central A/C
Furnishings No
Fireplace N
Heat Source Natural Gas
Exterior
Water Access N
Accessibility None
Garage N
Building
Story 2
Foundation Concrete Perimeter
Sewer Public Sewer
Water Public
Architectural Style Traditional
Level or Stories 2
Additional Building Above Grade, Below Grade
New Construction N
Schools
School District The School District Of Philadelphia
Others
Pets Allowed N
Senior Community No
Tax ID 042258700
Ownership Other
SqFt Source Assessor






