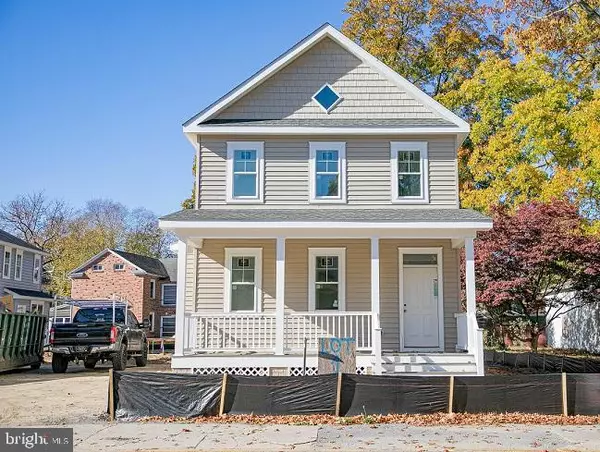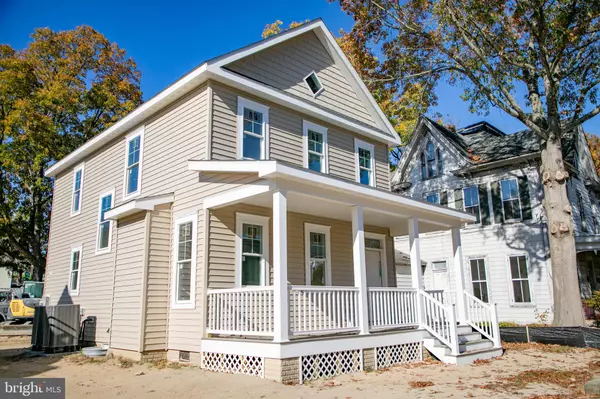506 CENTRAL AVE S Laurel, DE 19956
UPDATED:
01/13/2025 07:47 PM
Key Details
Property Type Single Family Home
Sub Type Detached
Listing Status Under Contract
Purchase Type For Sale
Square Footage 1,956 sqft
Price per Sqft $148
Subdivision None Available
MLS Listing ID DESU2064814
Style Craftsman
Bedrooms 3
Full Baths 2
Half Baths 1
HOA Y/N N
Abv Grd Liv Area 1,956
Originating Board BRIGHT
Year Built 2024
Annual Tax Amount $1
Lot Size 6,908 Sqft
Acres 0.16
Lot Dimensions 56'x125'
Property Description
Location
State DE
County Sussex
Area Little Creek Hundred (31010)
Zoning TN
Direction East
Rooms
Other Rooms Living Room, Dining Room, Primary Bedroom, Bedroom 2, Bedroom 3, Kitchen, Laundry, Bathroom 2, Primary Bathroom, Half Bath
Interior
Interior Features Pantry, Walk-in Closet(s), Dining Area, Primary Bath(s), Bathroom - Stall Shower, Bathroom - Tub Shower
Hot Water Electric
Heating Heat Pump - Electric BackUp
Cooling Central A/C
Flooring Luxury Vinyl Plank
Equipment Built-In Microwave, Dishwasher, Icemaker, Refrigerator, Oven/Range - Electric, Water Heater, Washer, Dryer - Electric
Furnishings No
Fireplace N
Window Features Double Hung,Insulated,Low-E,Screens
Appliance Built-In Microwave, Dishwasher, Icemaker, Refrigerator, Oven/Range - Electric, Water Heater, Washer, Dryer - Electric
Heat Source Electric
Laundry Has Laundry, Main Floor
Exterior
Water Access N
Roof Type Architectural Shingle
Street Surface Black Top
Accessibility None
Road Frontage City/County
Garage N
Building
Lot Description Cleared, Level, Rear Yard, Road Frontage
Story 2
Foundation Crawl Space, Block
Sewer Public Sewer
Water Public
Architectural Style Craftsman
Level or Stories 2
Additional Building Above Grade
Structure Type Dry Wall
New Construction Y
Schools
School District Laurel
Others
Senior Community No
Tax ID NO TAX RECORD
Ownership Fee Simple
SqFt Source Estimated
Security Features Smoke Detector
Acceptable Financing Cash, Conventional, FHA, VA, USDA
Horse Property N
Listing Terms Cash, Conventional, FHA, VA, USDA
Financing Cash,Conventional,FHA,VA,USDA
Special Listing Condition Standard






