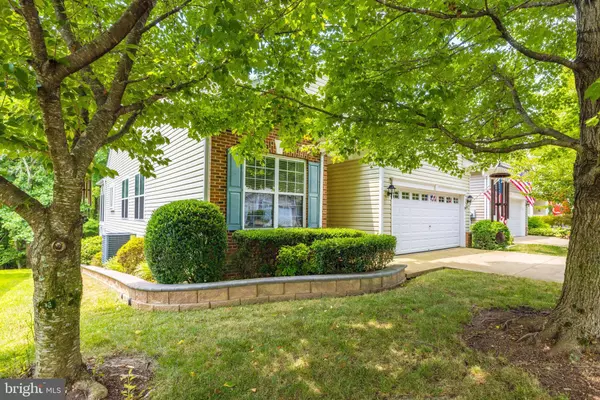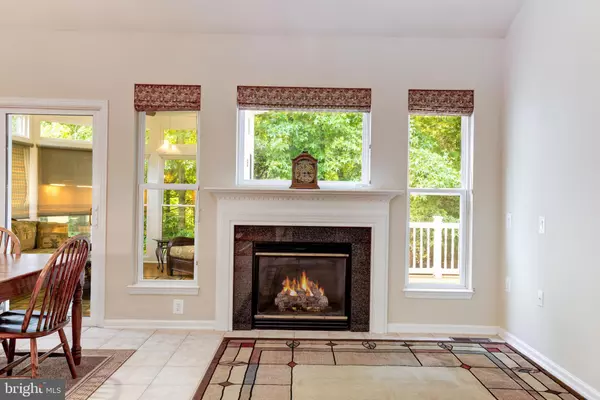98 SMITHFIELD WAY Fredericksburg, VA 22406
UPDATED:
12/18/2024 07:08 AM
Key Details
Property Type Single Family Home
Sub Type Detached
Listing Status Active
Purchase Type For Sale
Square Footage 3,880 sqft
Price per Sqft $136
Subdivision Falls Run
MLS Listing ID VAST2031124
Style Ranch/Rambler
Bedrooms 4
Full Baths 4
HOA Fees $175/mo
HOA Y/N Y
Abv Grd Liv Area 2,334
Originating Board BRIGHT
Year Built 2004
Annual Tax Amount $4,430
Tax Year 2024
Lot Size 5,580 Sqft
Acres 0.13
Property Description
The community offers a Club House with indoor and outdoor Pools, lighted tennis courts, pickle ball courts. State of the Art Fitness Center, Social Meetings , card room plus Activities Director w/ an average of 4 events per month. Enjoy an Active and Safe Life Style in this beautiful gated community.
Location
State VA
County Stafford
Zoning R2
Rooms
Basement Daylight, Partial, Fully Finished, Outside Entrance, Rear Entrance, Walkout Level, Windows
Main Level Bedrooms 2
Interior
Interior Features Built-Ins, Carpet, Ceiling Fan(s), Combination Dining/Living, Entry Level Bedroom, Family Room Off Kitchen, Floor Plan - Open, Kitchen - Eat-In, Kitchen - Island, Kitchen - Table Space, Pantry, Recessed Lighting, Upgraded Countertops, Walk-in Closet(s), Wood Floors
Hot Water Natural Gas
Heating Forced Air
Cooling Central A/C
Equipment Built-In Microwave, Dishwasher, Disposal, Dryer, Icemaker, Oven - Self Cleaning, Oven/Range - Electric, Refrigerator, Washer
Fireplace N
Appliance Built-In Microwave, Dishwasher, Disposal, Dryer, Icemaker, Oven - Self Cleaning, Oven/Range - Electric, Refrigerator, Washer
Heat Source Natural Gas
Exterior
Parking Features Garage - Front Entry, Garage Door Opener
Garage Spaces 2.0
Water Access N
Accessibility Other
Attached Garage 2
Total Parking Spaces 2
Garage Y
Building
Story 3
Foundation Concrete Perimeter
Sewer Public Sewer
Water Public
Architectural Style Ranch/Rambler
Level or Stories 3
Additional Building Above Grade, Below Grade
New Construction N
Schools
School District Stafford County Public Schools
Others
Senior Community Yes
Age Restriction 55
Tax ID 45N 4 800
Ownership Fee Simple
SqFt Source Assessor
Special Listing Condition Standard






