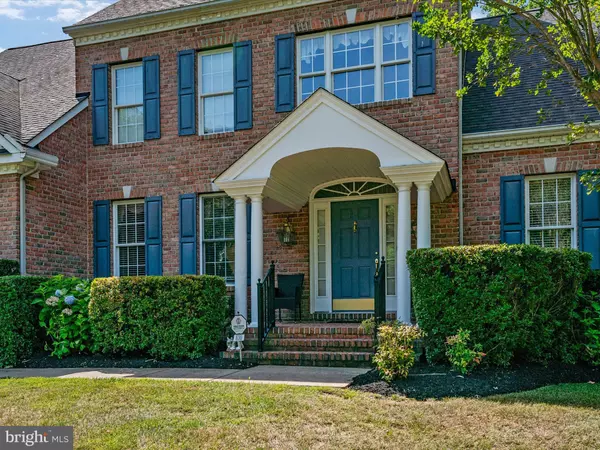630 BROOKSTONE DR Crownsville, MD 21032
UPDATED:
01/01/2025 02:47 PM
Key Details
Property Type Single Family Home
Sub Type Detached
Listing Status Active
Purchase Type For Sale
Square Footage 3,152 sqft
Price per Sqft $296
Subdivision The Overlook At Broad Creek
MLS Listing ID MDAA2088524
Style Colonial
Bedrooms 4
Full Baths 4
Half Baths 1
HOA Fees $500/ann
HOA Y/N Y
Abv Grd Liv Area 3,152
Originating Board BRIGHT
Year Built 2004
Annual Tax Amount $9,562
Tax Year 2024
Lot Size 1.630 Acres
Acres 1.63
Property Description
NEWLY RENOVATED:
• Finished basement (1,500 sq. ft.) (see description for details)
• Architectural roof 50 year warranty
• Freshly painted interior
• New carpet to be installed PRIOR to closing (main level and upstairs)
ADDITIONAL UPDATES:
• Backyard fencing (2021)
• Life proof waterproof flooring in the living room (2021)
• New stove top (2024)
• New HVAC system (2023)
Step inside to discover a stunning two-story foyer, original hardwood floors and high ceilings throughout. The main floor features a formal dining room, office/bedroom, family room, 1/2 bath and mudroom/laundry inside side entrance. In addition, the sizeable master suite features a tray ceiling, his/her walk-in closets, well-equipped ensuite bathroom, and beautiful large windows looking out to the wooded backyard.
You will love the large kitchen with an eating area, substantial island, a walk-in pantry, pull-out drawers, lazy Susan corner base cabinet, and recessed lighting. The kitchen flows seamlessly into a cozy family room with vaulted ceilings and a charming brick fireplace. From the kitchen, there sits a sliding door to the private deck with tranquil woodland views —perfect for gatherings and relaxation. Upstairs, two large bedrooms each offer private full bathrooms and walk in closets, ensuring comfort and privacy.
Newly finished basement includes a bedroom, bathroom, spacious living area and separate space for storage/work out room. Private double-door walk-out leads directly into the private backyard.
Additional highlights include a two-car side entry garage with plenty of additional parking space.
Schedule your private tour today and discover the charm of living in the Overlook community!
Location
State MD
County Anne Arundel
Zoning RLD
Rooms
Other Rooms Living Room, Dining Room, Primary Bedroom, Bedroom 2, Bedroom 4, Kitchen, Game Room, Den, Bedroom 1, Laundry, Storage Room, Bathroom 1, Bathroom 2, Bathroom 3, Primary Bathroom
Basement Daylight, Partial, Full, Rear Entrance, Rough Bath Plumb, Walkout Stairs
Main Level Bedrooms 1
Interior
Interior Features Ceiling Fan(s), Attic, Breakfast Area, Carpet, Dining Area, Entry Level Bedroom, Family Room Off Kitchen, Formal/Separate Dining Room, Kitchen - Island, Pantry, Recessed Lighting, Bathroom - Soaking Tub, Walk-in Closet(s), Water Treat System, Wood Floors
Hot Water Natural Gas
Heating Forced Air
Cooling Central A/C
Fireplaces Number 1
Equipment Cooktop, Dishwasher, Dryer - Electric, Oven - Double, Refrigerator, Washer, Water Conditioner - Owned
Fireplace Y
Appliance Cooktop, Dishwasher, Dryer - Electric, Oven - Double, Refrigerator, Washer, Water Conditioner - Owned
Heat Source Natural Gas
Exterior
Exterior Feature Deck(s)
Parking Features Garage - Side Entry
Garage Spaces 2.0
Water Access N
View Trees/Woods
Roof Type Asphalt
Accessibility Other
Porch Deck(s)
Attached Garage 2
Total Parking Spaces 2
Garage Y
Building
Story 3
Foundation Slab
Sewer Septic Exists
Water Well
Architectural Style Colonial
Level or Stories 3
Additional Building Above Grade, Below Grade
Structure Type Vaulted Ceilings,Tray Ceilings
New Construction N
Schools
School District Anne Arundel County Public Schools
Others
HOA Fee Include Snow Removal,Road Maintenance,Common Area Maintenance
Senior Community No
Tax ID 020259690214657
Ownership Fee Simple
SqFt Source Assessor
Special Listing Condition Standard






